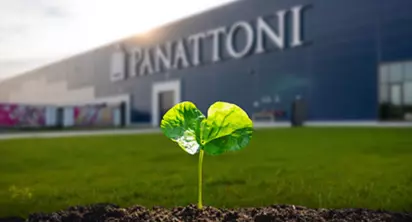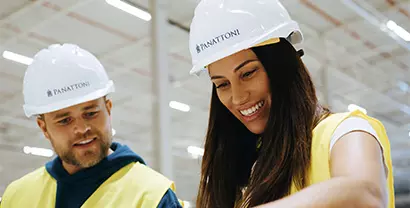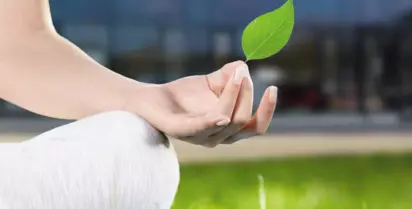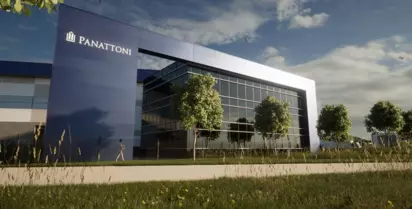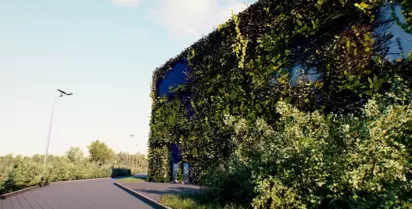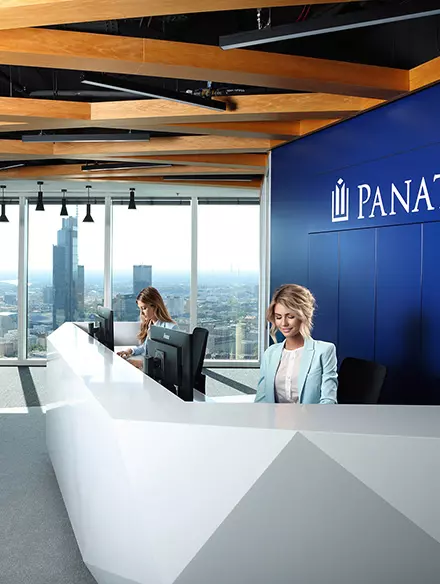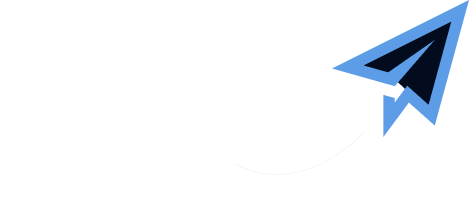
Recently, our new warehouse, Panattoni Park Twente, was completed at the XL Businesspark in Twente. Michel Richter, architect and owner at Mies Architectuur, was responsible for the design of this sustainable, BREEAM-NL Excellent building of approximately 55,000 m². "This building is exactly what we aimed for!" Michel confidently states. We had a chance to discuss the design and the choices made with our architect. In this interview, he delves into both the technical aspects and the aesthetic decisions involved.
Michel Richter and his team of 16 colleagues work on a diverse range of projects, from offices and commercial spaces to automotive, leisure, education, apartments, and detached homes. "Every project is unique, and we are committed to making each one exceptional," says Michel. Designing for logistics developers is a specialty of Mies Architectuur, and Michel’s team regularly tackles projects in this field, including work for HelloFresh and previously for Panattoni.

Highest Standards
For Michel and his team, this assignment was immediately clear: a typical Panattoni building that meets all the highest standards and technical aspects. Michel went to the drawing board with the municipality's wishes in one hand and the Panattoni design book for color, content, and layout (corporate identity) in the other.
The design process began with just one object: a wooden pallet. "Using these dimensions, the layout, such as building height and column distances, takes shape. By using the euro pallet as the standard, we optimize every centimeter."
But there’s more to it than that. "We meticulously evaluated various truck sizes to ensure they fit perfectly in the loading bays. We also calculated the necessary turning radius for trucks. These fundamental technical details were carefully considered to make well-informed decisions."

The solid foundation was in place. Due to Panattoni's high standards, Michel designed a unique façade. At the front of the building, the offices protrude in three places: at the corners and in the middle. They are not hidden in the design but are brought forward for a playful effect.
Especially noteworthy: one of the three office sections is not directly in front of the building—the other two are—but is perpendicular to it. "This fits best with the location. The nearby road runs in the same direction. This gives the building rhythm and makes it blend well with the surroundings."
Everything has been thought through. Whether the building will eventually be rented out to one or four companies—it’s all possible. It is designed in such a way that it can be easily divided. Each separate compartment also has one of the office spaces.

BREEAM-NL Excellent Design
Panattoni Park Twente is designed according to BREEAM-NL Excellent standards. BREEAM stands for Building Research Establishment Environmental Assessment Method. It's a sustainability certification for creating environmentally friendly buildings with minimal environmental impact. There are several BREEAM certificates. Most companies aim for 'Very Good,' but Panattoni Park Twente achieves BREEAM-NL Excellent, the second-highest distinction.
BREEAM-NL Excellent also underscores a commitment to ecological preservation, including the enhancement of biodiversity. To optimize both the visual appeal and environmental benefits of the project, Michel enlisted the expertise of a landscape architect. This collaboration focused on integrating diverse plant species and creating habitats that support local wildlife, thereby fostering a richer and more resilient ecosystem within the development. "Together, we developed a nature-inclusive design, even with an extensive planting plan that aligns with the local vegetation. It specifies exactly which trees and plants will be included."

Exceptional Collaboration
Michel speaks highly of the partnership with Panattoni. From the outset, he is actively involved and given the freedom to express his creative vision.
"I consider the zoning plans and legal requirements meticulously. Panattoni and I have a strong understanding of each other's strengths. Our collaboration is seamless, allowing us to confidently say: we are designing and constructing a building that truly hits the mark."
