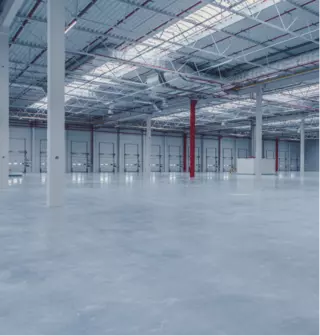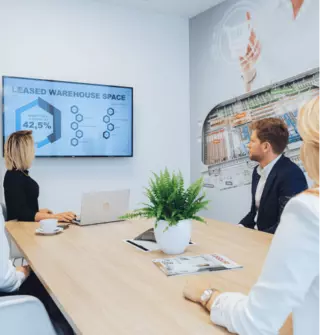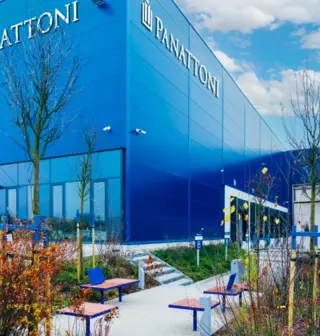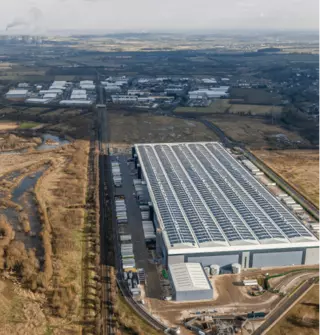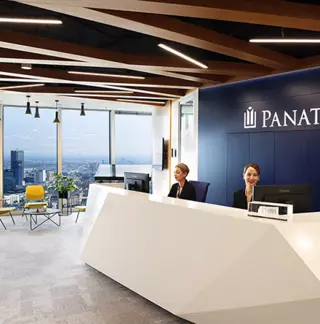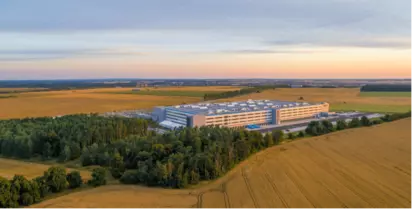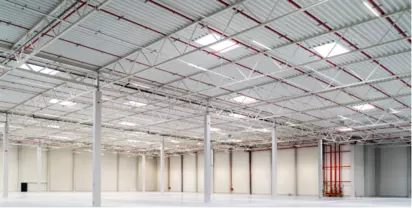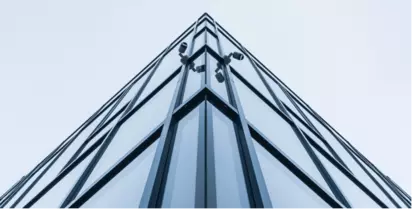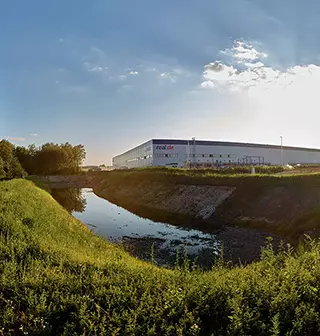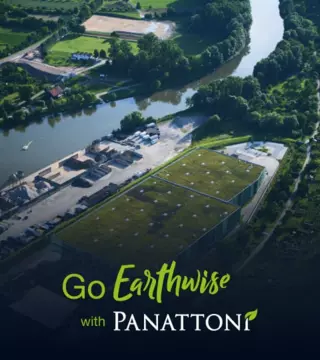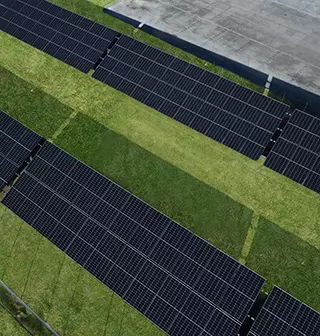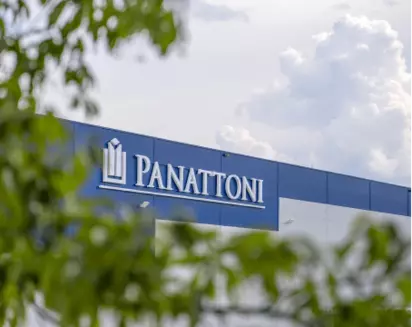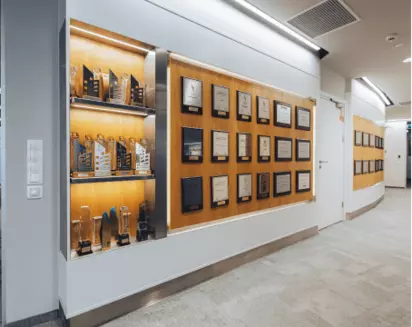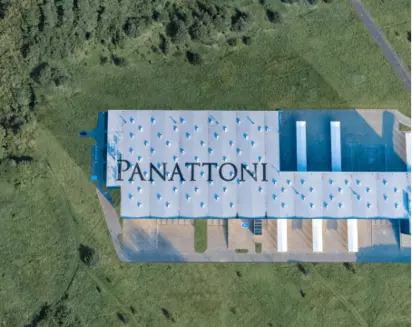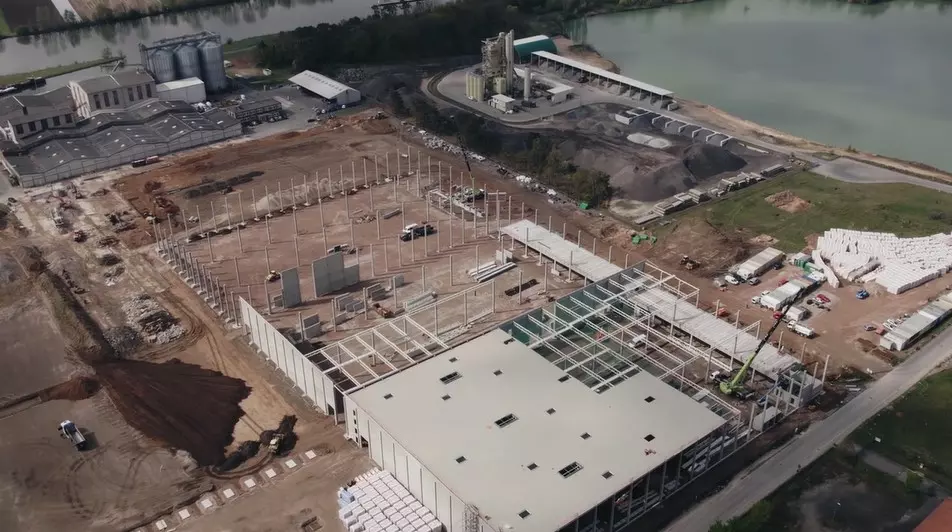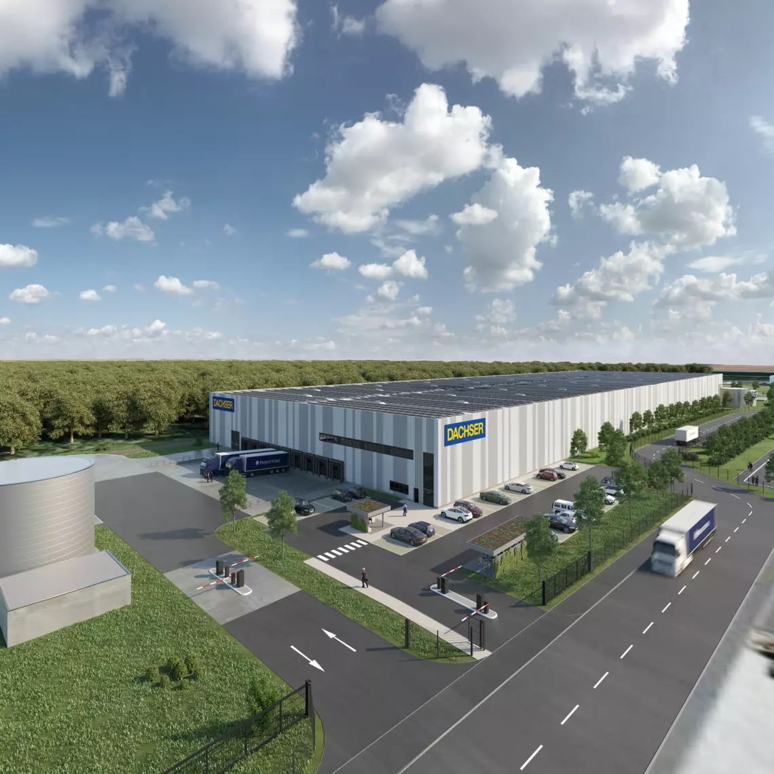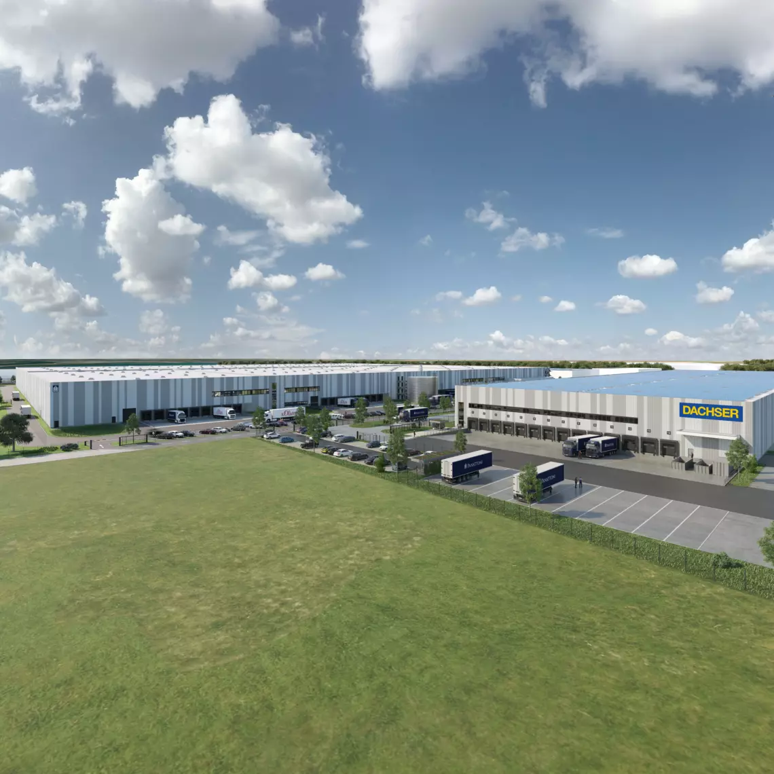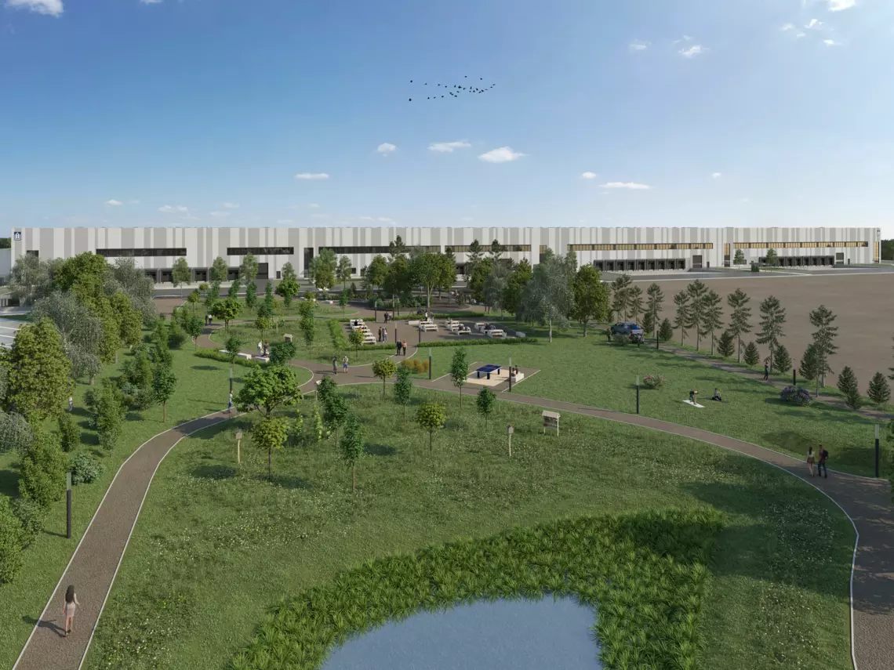- 01 Description
- 02 Site plan
- 03 Map location
- 04 Distances
- 05 Sustainability
Description
In Dettelbach, Bavaria, close to the cities of Würzburg and Nuremberg, Panattoni has realized the ultra-modern Panattoni Park Wurzburg East. The project is characterized above all by the revitalization of a brownfield site contaminated with asbestos and the development of the location into a sustainable new building based on a green building concept.
Panattoni Park Wurzburg East: From brownfield to green building concept
The Panattoni Park Wurzburg East in Dettelbach impresses with its modern design and sustainable features. A particular challenge in the course of the project was the revitalization of the brownfield site: The 164,364 sqm brownfield site was initially home to a former asbestos cement plant and a plastics factory. In consultation with the relevant authorities, Panattoni drew up soil management concepts to remove the asbestos fragments from the site in accordance with regulations and dispose of them properly. Non-contaminated mineral material from the floor slab and other concrete parts were broken up and crushed and reapplied to the area as a permanent frost protection layer.
Modern commercial spaces individually customized
Panattoni Park Wurzburg East contains two logistics halls with ten units. Thanks to its central location in direct proximity to the A3 and A7 highways and the B22 federal highway, the real estate complex is optimally connected to the economic centers of Nuremberg, Wurzburg, Stuttgart and Frankfurt am Main.
The textile manufacturer s.Oliver uses the first, 72,236 sqm hall as its central European distribution warehouse. For this, the company required specific intralogistics equipment such as a pick tower and a hanging goods warehouse. Individual automation levels such as an automatic returns buffer and a pocket sorter system speed up the work steps in the warehouse and thus increase s.Oliver's delivery service level.
By using the second, 17,505 sqm facility, the logistics service provider Dachser is expanding its existing branch in neighboring Kürnach. Up to 15,000 pallet bays provide sufficient space for contract services in the industrial goods and food sectors. To ensure that refrigerated goods can be stored without any problems, the warehouse can be adjusted to different temperature ranges using an integrated cooling system. The energy required for this is generated by a photovoltaic system on the roof of the facility.
Green Building Measures: for a sustainable future!
Building Panattoni Park Würzburg Ost in the Dettelbach industrial estate is a resource-saving solution to the shortage of space. As the following measures show, the facility also meets the highest sustainability standards:
- Logistics properties to DGNB Platinum standard for s.Oliver and to DGNB Gold standard for Dachser
- Green roof bicycle and smoking shelters
- Photovoltaic system with 1.4 megawatts
- Electric charging stations for cars and e-bikes
- Greened Well Being Area for employees
- 100% unsealed outdoor areas and water-bound paths
- Pond system with biological filtration
- Orchards, trees and wildflower meadows for insects
- Nesting aids and roosts for building breeders and bats
- 9,300 sqm replacement habitat for sand lizards previously living on the site
Successful revitalization thanks to productive cooperation
A sustainable real estate complex has been created on the previously contaminated brownfield site, which is characterized by its modern design and high third-party usability. Thanks to the close cooperation between all project participants and representatives of the district of Kitzingen, both the project development and the construction work were always on target.
The establishment of the s.Oliver company, whose headquarters are in Rottendorf, just 15 km away, is an important step for Dettelbach in promoting the region as a business location. Dachser's expansion will also create around 100 new jobs.
More information about the project being awarded the highest environmental certificate.
89 741 m2
Warehouse space
5 155 m2
Office space
2 549 m2
Mezzanine space
Tenants


Building details
| Buildings | Warehouse space | Total building area | Height | Column grid | Min. module | |
|---|---|---|---|---|---|---|
| Hall 1 | 72 472 m2 | 80 396 m2 | 12,20 m UKB | 24 m x 12 m | 77 966 m2 | |
| Hall 2 - Unit 1 | 8 727 m2 | 9 707 m2 | 12,20 m UKB | 24 m x 12 m | 9 707 m2 | |
| Hall 2 - Unit 2 | 8 818 m2 | 9 752 m2 | 12,20 m UKB | 24 m x 12 m | 9 752 m2 |
Site plan
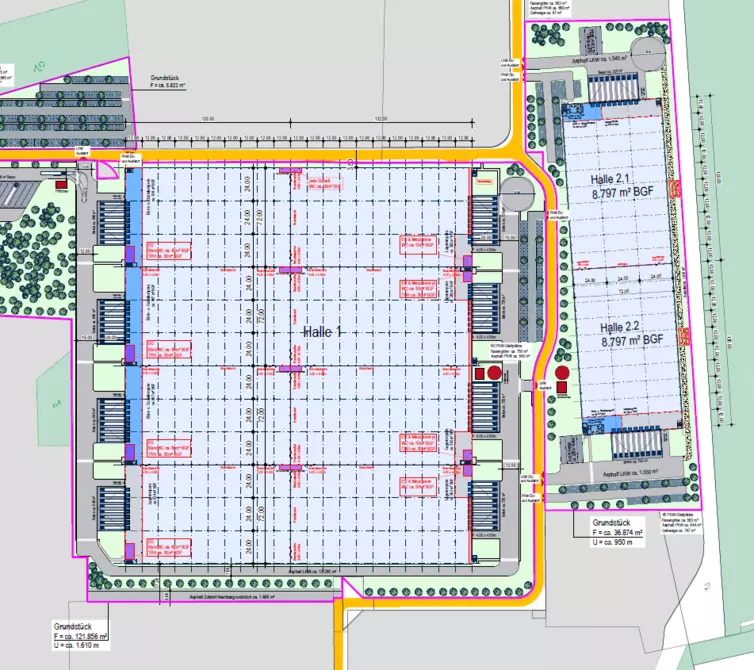
Car parking spaces
Clear internal height
Column grid
Flexible modules
Floor bearing capacity
HGV parking spaces
Floor levelness
Min. module
Number of buildings
Sprinkler system
Total plot size
Partial photovoltaics on the roof
Map location
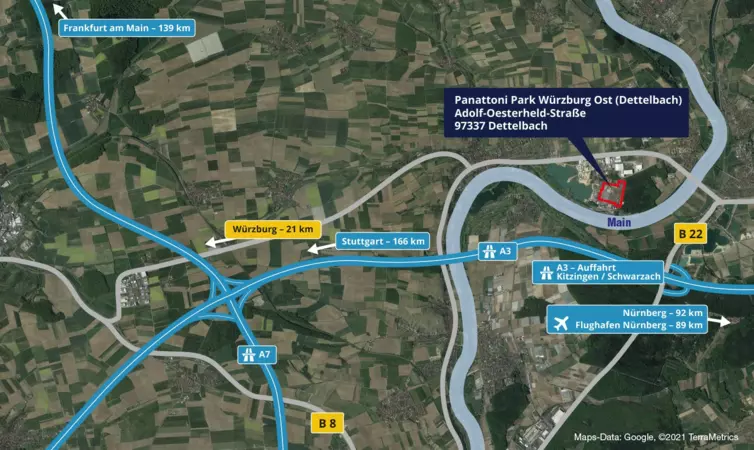
Distances
Sustainability
When developing our Panattoni parks, we place just as much emphasis on sustainability as on third-party usability. We strive for an optimized eco-balance with a low CO2 footprint.
Further background information
Click here to download more detailed information about our properties.


Contact us
We would love to hear from you. Send us an email using the form below or give us a call.
Thank you!
We will get back to you as soon as possible.

Speak to one of our agents
If you would prefer to consult one of our agents, please use these contact details.
PARTNERS
