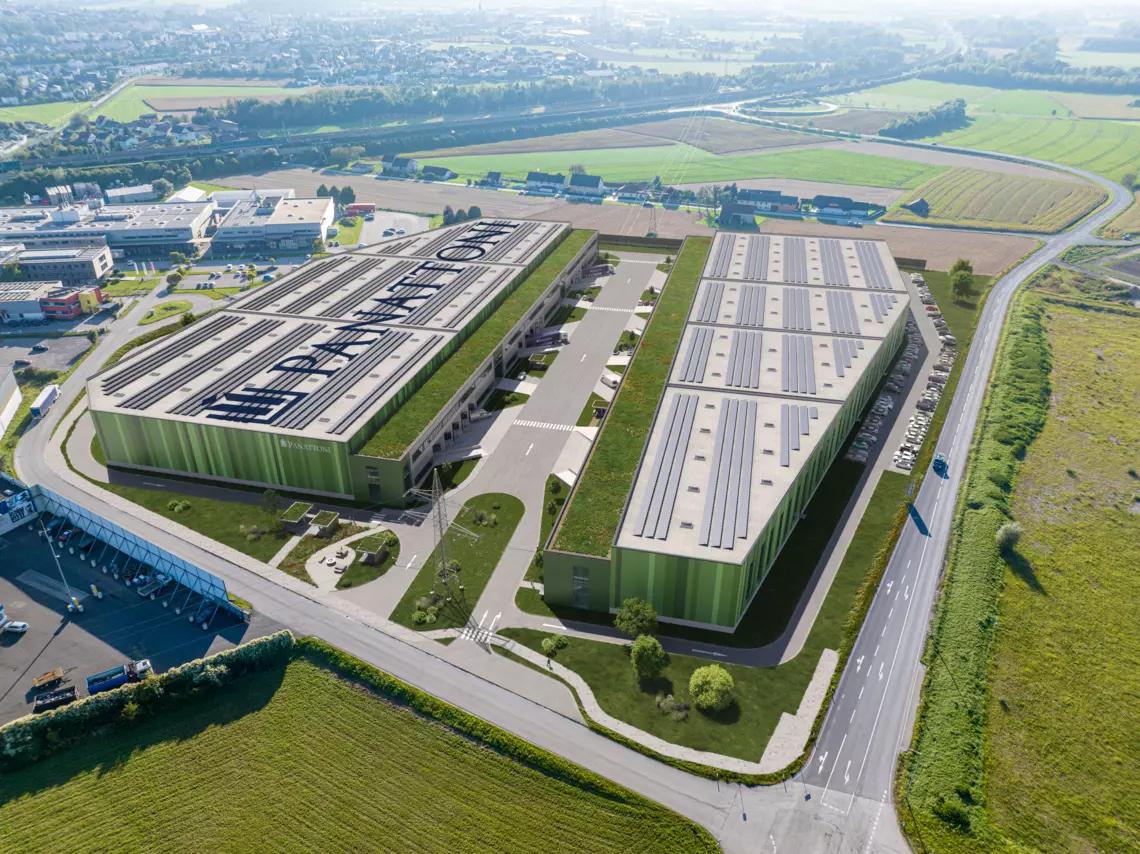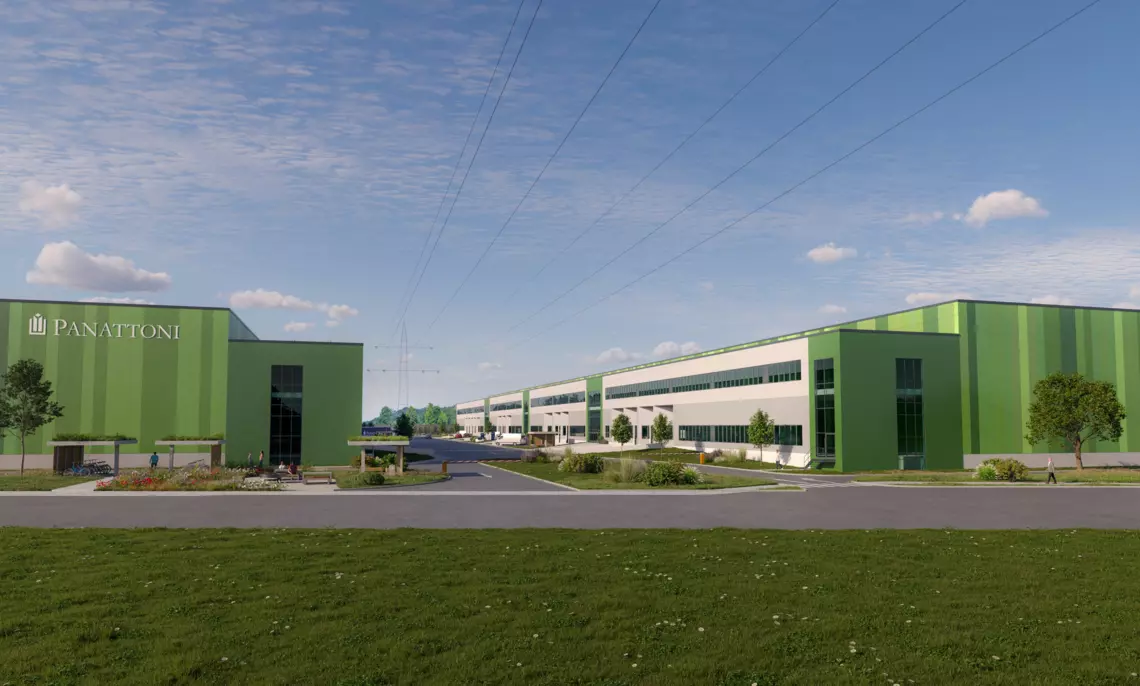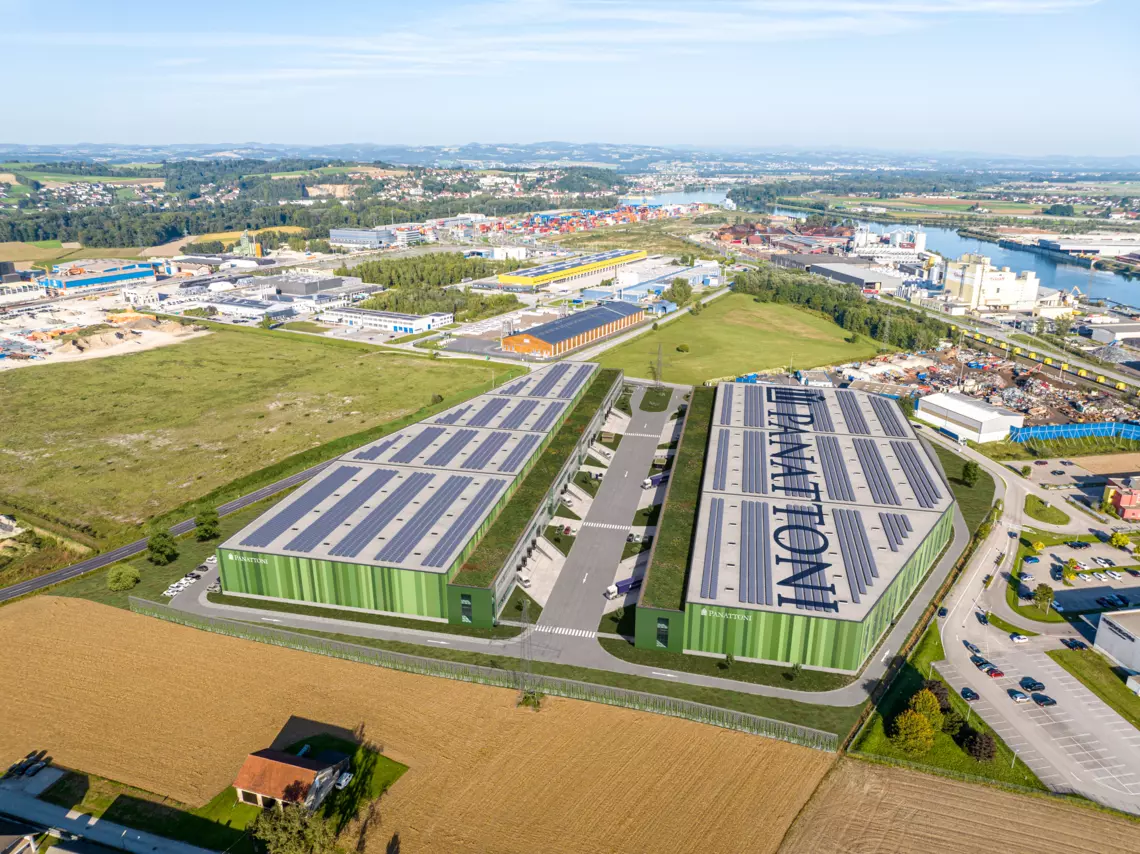- 01 Description
- 02 Site plan
- 03 Distances
- 04 Sustainability
Description
Panattoni Park Ennshafen is being built on a site area of 65,000 sqm. The property is located in the economically strong region of Upper Austria between Linz and Vienna in the Ennshafen industrial estate. The site has excellent trimodal connections to the European economic centers thanks to its connection to inland shipping via the Rhine-Main-Danube waterway and to the rail network via a container terminal as well as the nearby B1 federal highway and the A1 west freeway.
On completion, the new building will have a gross floor area of around 42,000 sqm, of which approx. 34,400 m² will be hall space, 3,000 sqm office space and 3,000 sqm mezzanine space. The height of the building is 10.50 m UKB. More than 100 vehicle parking spaces are planned for the outdoor areas. The flexible usage concept with variably divisible rental units of 3,000 sqm or more is ideal for small and medium-sized enterprises (SMEs) and industrial use. Due to its proximity to Linz (and to Voestalpine), the location is ideal for users from the metal and steel processing, food, automotive, chemical and transportation sectors.
Panattoni is aiming for DGNB Gold Standard certification for the project development and is implementing extensive sustainability measures, including the installation of a photovoltaic system on the roof of the property and the greening of the outdoor areas. In addition, the use of district heating or a heat pump is planned for the energy supply. There are also plans to install bicycle shelters, e-charging points and a mobility concept with a cycle path and bus connections
Green building - sustainable aspects
- DGNB Gold certification
- Photovoltaic system
- Greening of the remaining roof area (without photovoltaic system)
- Natural design in the outdoor area
- Fossil-free district heating
- Creation of an e-charging infrastructure for electric vehicles
- Smart metering
Click here for the press release about the second austrian project.
The Panattoni Park Ennshafen found its first tenant, read more about it in the latest press release.
34 500 m2
Warehouse space
2 900 m2
Office space
3 100 m2
Mezzanine space
Building details
| Buildings | Warehouse space | Total building area | Height | Column grid | Min. module | |
|---|---|---|---|---|---|---|
| Hall 1 | 16 250 m2 | 19 250 m2 | 10,50 | 24 m x12 m | 3 000 m2 | |
| Hall 2 | 19 250 m2 | 22 250 m2 | 10,50 | 24 m x12 m | 5 500 m2 |
Site plan

Clear internal height
Floor bearing capacity
Photovoltaics
LED lighting
DGNB
Min. module
Car parking spaces
EV charging point
Number of buildings
Flexible modules
Total plot size
Sprinkler system
Biodiversity
Heating
Level access gate
Docks trucks
Floor levelness
Bicycle spaces
Column grid
Distances
Sustainability
In the development of our Panattoni parks, we attach equal importance to sustainability in addition to third-party usability. We strive for an optimized eco-balance with a low CO2 footprint.
Further background information
Click here to download more detailed information about our properties.






