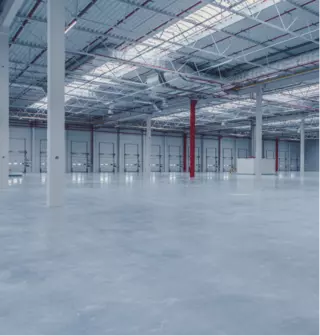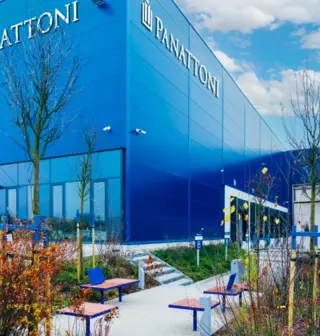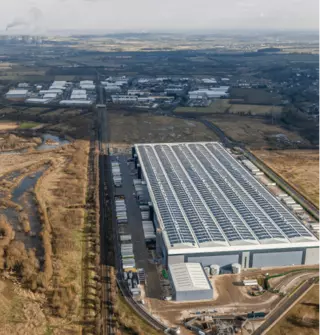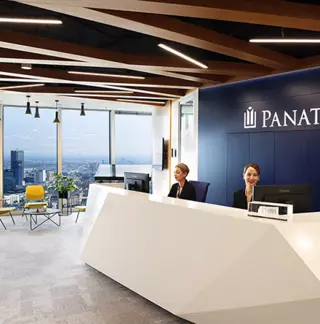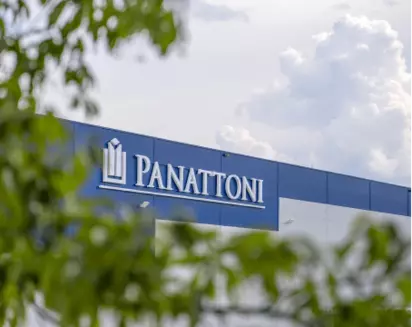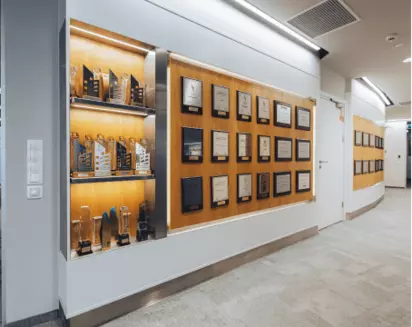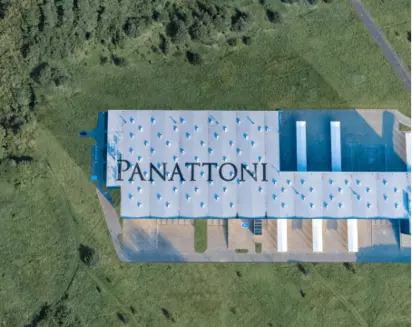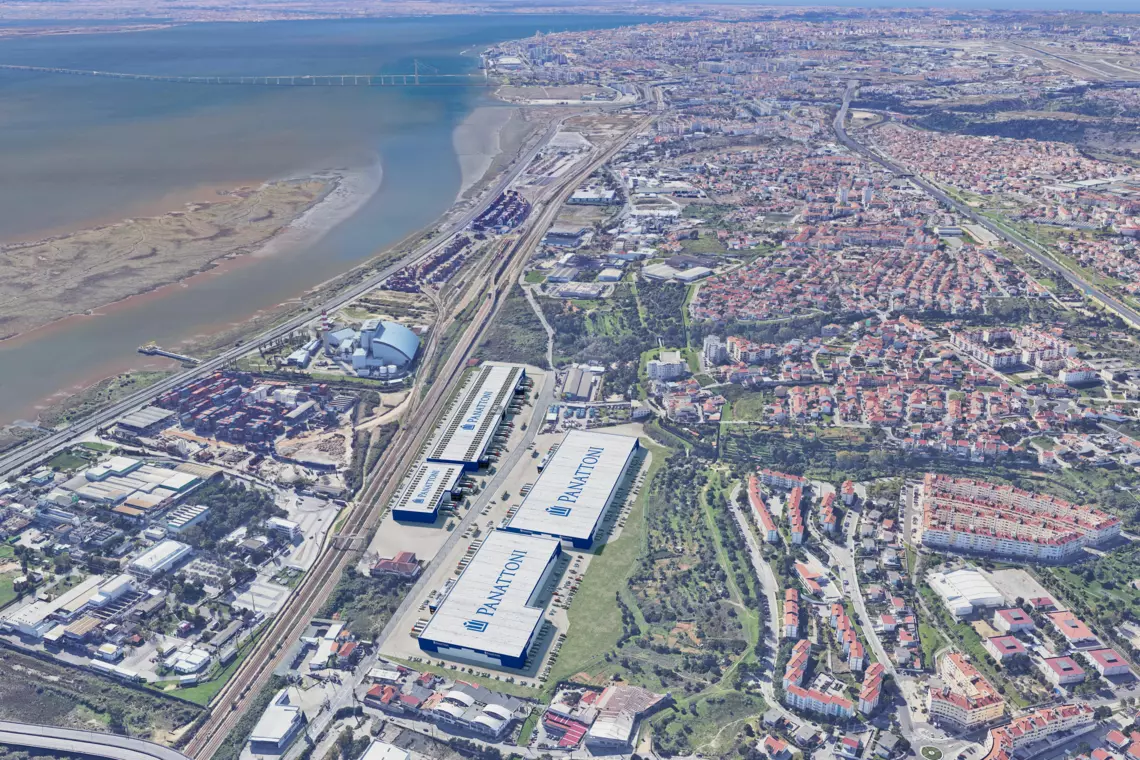
The new 'Panattoni Park Lisbon City' will be composed of modern, efficient, and sustainable logistic buildings at highly competitive rental prices, providing comprehensive solutions for the industrial or logistic sector in the western part of the Iberian Peninsula.
With a total gross leasable area of 85,000 square meters (SBA), the complex will be able to accommodate five logistic warehouses, one of which will be a crossdock facility for a single tenant. Additionally, the logistic buildings will be flexible enough to accommodate multiple tenants in smaller units starting from 4,000 square meters.
The logistic park will have a total office area of 5,900 m2 and over 80 loading and unloading docks distributed among the five buildings, while the warehouses will have a minimum clear height of 10.5 meters, fire risk level 2, sprinklers, and a floor load capacity of 6 T/m2. It will also feature parking areas for cars and vans at each of the four warehouses, electric vehicle chargers, with a capacity to accommodate over 300 vehicles. Additionally, it will have a bicycle parking area for each warehouse.
Detailed Technical Specifications:
Warehouse I: 31,860 m2 of GLA (up to 3 tenants)
Warehouse II: 27,456 m2 of GLA (up to 2 tenants)
Rehabilitated Warehouse I: 8,016 m2 of GLA (up to 2 tenants)
Rehabilitated Warehouse II: 8,310 m2 of GLA (up to 2 tenants)
Warehouse IV: 8,142 m2 of GLA (single tenant)
The development will be divided into two phases involving new construction and the renovation of existing facilities; the first phase will be ready by the third quarter of 2025, and the second phase will be built immediately afterward.
Location: situated in the former historic facilities of COVINA, unused and inactive for several years. Through this ambitious project, they will be rehabilitated, demolished, and transformed to revitalize the area with modern facilities. This project is particularly aimed at capillary, urban distribution, last-mile logistics companies, as well as reverse logistics for fresh or perishable products and high-value goods. This will enable the modernization, optimization, and reduction of the environmental impact of the supply chain, in addition to providing the territory with greater supply autonomy.
BREEAM EXCELLENT
In line with the sustainability strategy 'Go Earthwise with Panattoni', the project will be BREEAM 'Excellent' certified for sustainable construction, ensuring compliance with the highest sustainability standards. Additionally, a photovoltaic power plant will be installed, along with a low-consumption LED lighting system and green areas to make the logistics park a pleasant space for workers. It is important to highlight that the buildings will achieve a 30% reduction in carbon footprint.
