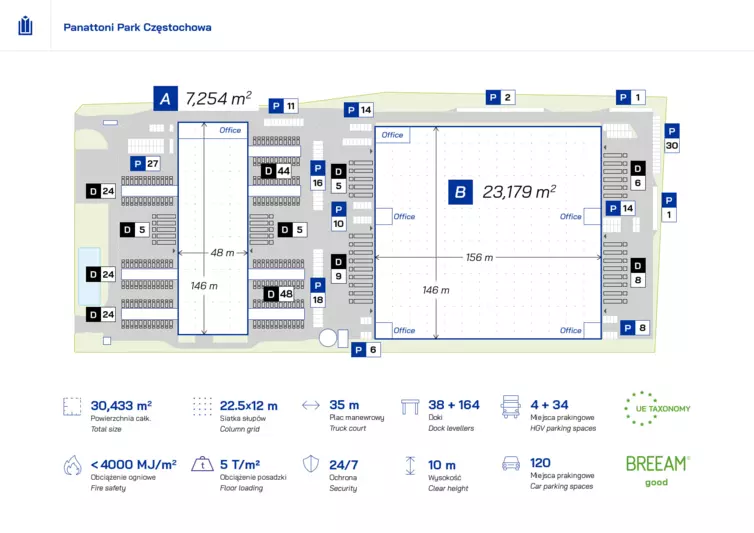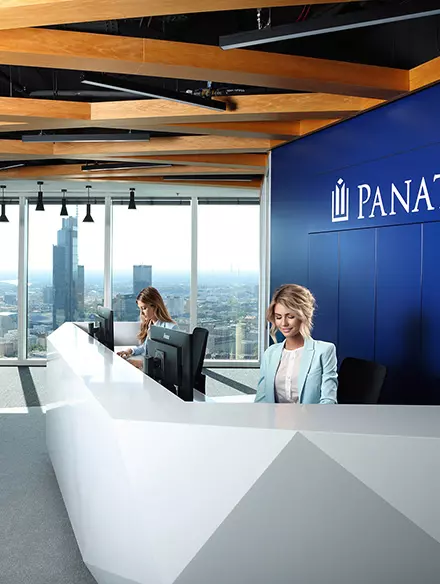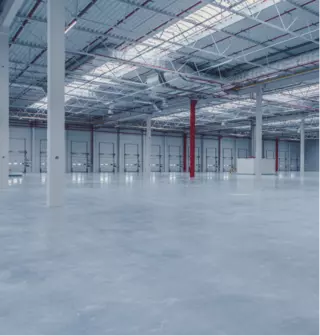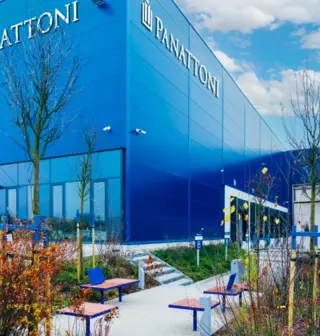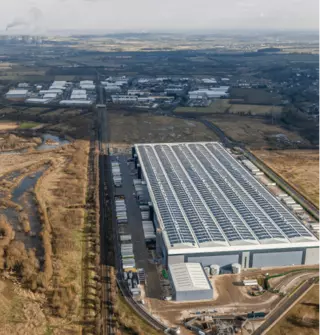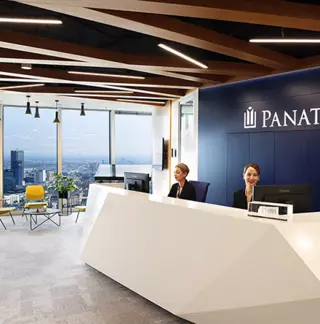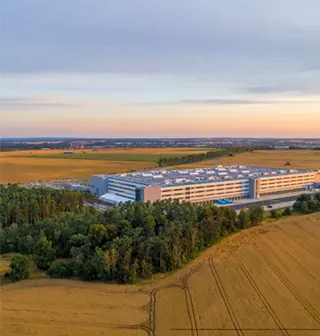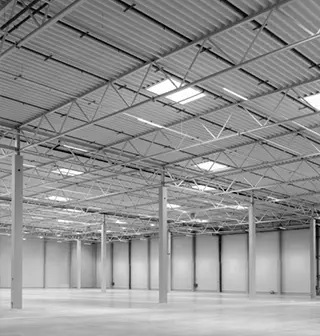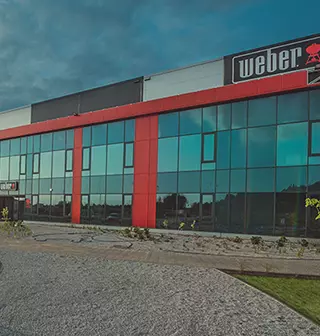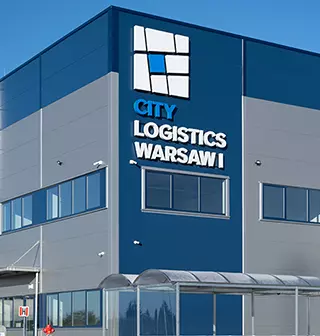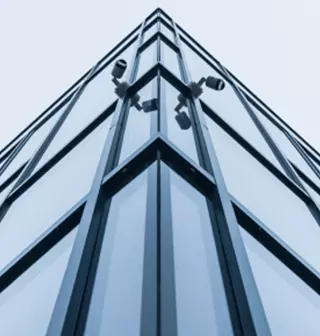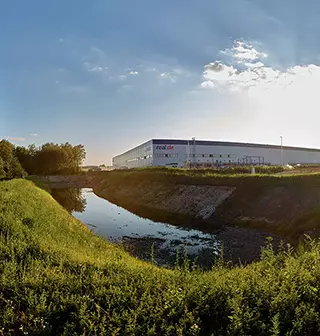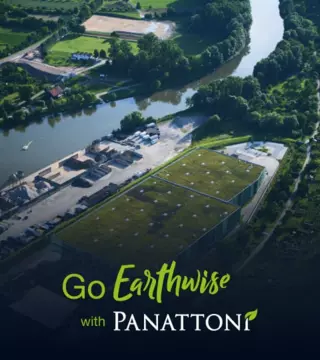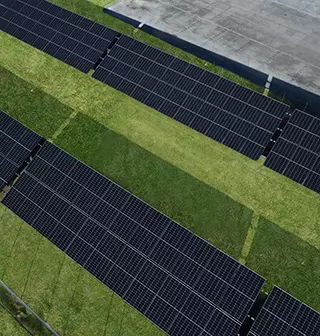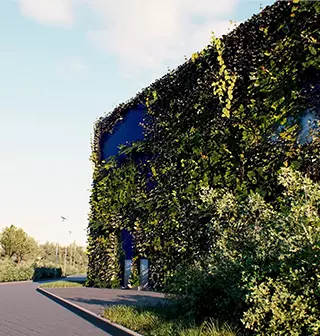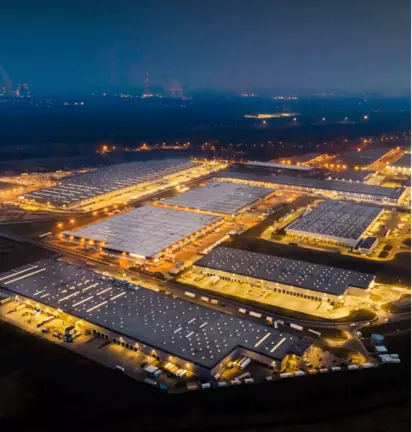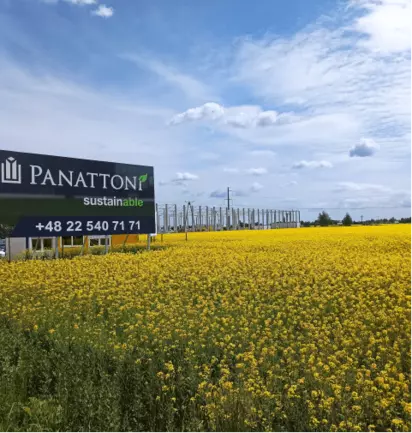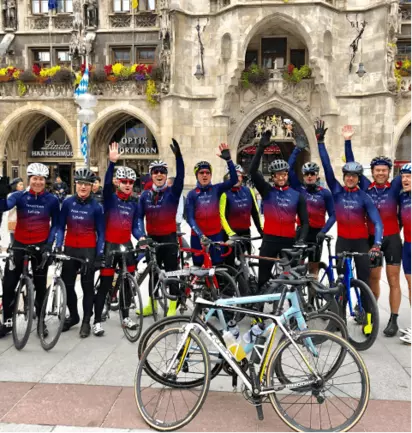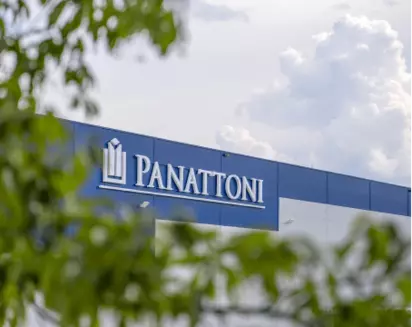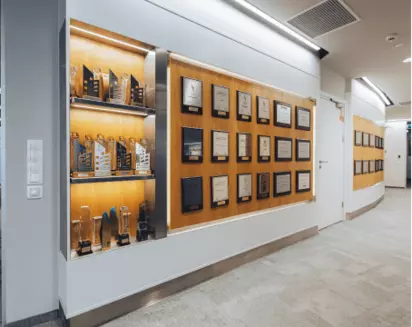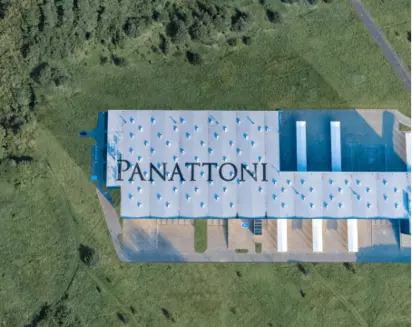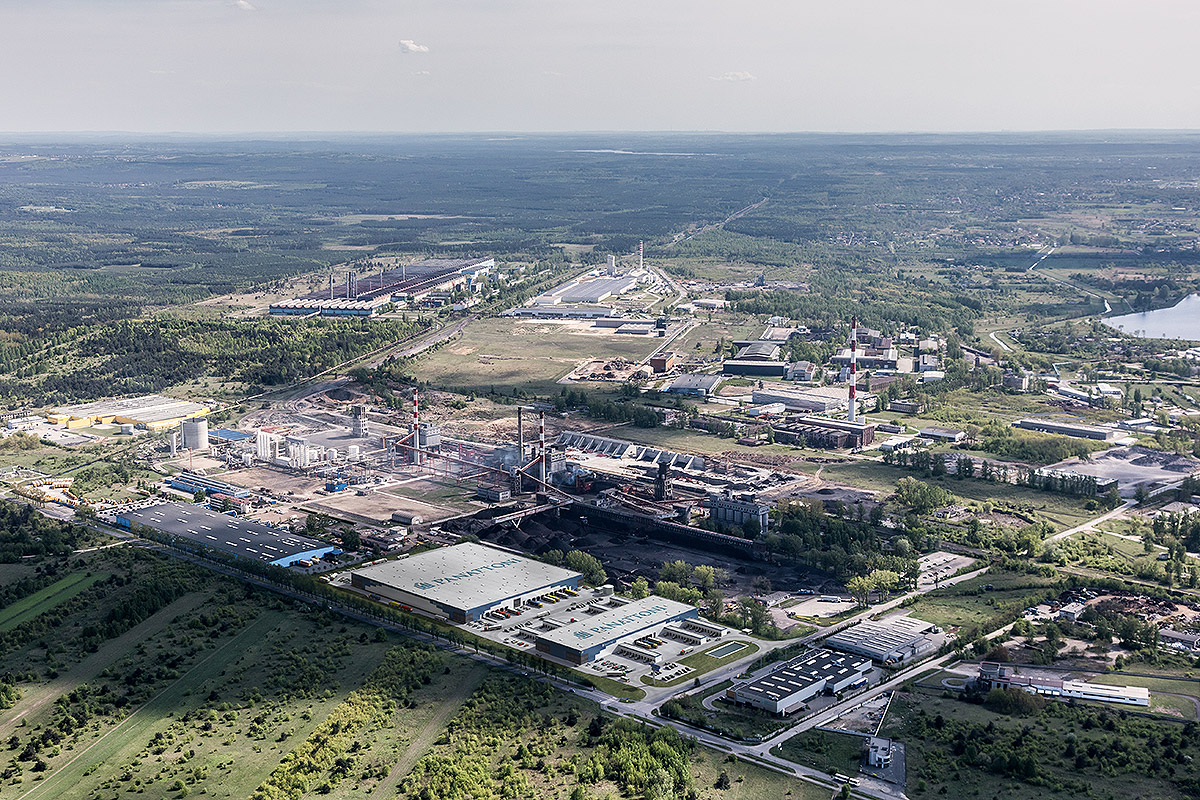We use cookies
Welcome! We use cookies to ensure the proper functioning of the website. We may also use our own cookies and our partners' cookies for analytical and marketing purposes, in particular to match advertising content to your preferences. The use of analytical, marketing and functional cookies requires consent. If you wish to accept all cookies, click "Accept All". If you do not agree to our use of cookies other than essential cookies, please click "Reject All". If you want to adjust your consents for us and our partners, click "Manage cookies". Remember that you can withdraw each of the consents you have given at any time by changing the selected settings.
The use of cookies for the above-mentioned purposes is related to the processing of your personal data. The data controller of your personal data is Panattoni Development Europe sp .z o.o. with its registered seat in Warsaw (00-844), Plac Europejski 1, entered into the register of entrepreneurs of the National Court Register kept by the District Court for the Capital City of Warsaw in Warsaw, XII Commercial Division of the National Court Register, under the KRS number: 0000310363, NIP number: 5252437526. In some cases, our partners may also be data controllers. More information about our and our partners' use of cookies and the processing of your personal data, including your rights, can be found in our Privacy Policy.
Accept all
Reject All
Set preferences
Privacy preferences
Below you can change our and our partners’ cookie settings. Our use of analytical, marketing and functional cookies requires your consent. As part of marketing cookies, we have separated the category of cookies related to the display of advertisements in connection with the use of websites (advertising cookies) and cookies that allow you to reach you with personalized advertising on social networks (social media cookies). Below you may find more information about the individual categories of cookies that we use on the website.
The use of analytical, marketing and functional cookies requires your consent. If you wish to accept all cookies, click "Accept All". If you do not agree to our use of cookies other than essential cookies, please click „Reject all”. To change cookie preferences, move the slider next to the selected category and press "Save settings and close". You have the right to inspect your settings and to change them at any time. Remember that you can withdraw each of your consents at any time by changing the selected settings and clicking "Save settings and close". The withdrawal of individual consents does not affect the lawfulness of the processing carried out before the consent was withdrawn.
The use of cookies involves the processing of your personal data regarding your activity on the website. Detailed information on how we and our partners use cookies and process your data, as well as your rights, can be found in our Privacy Policy.
Strictly Necessary Cookies
Our use of strictly necessary cookies is indispensable for the website to run properly. These files are installed in particular for the purpose of remembering login sessions or filling in forms, as well as for the purposes related to the choice of the privacy options.
_iub_cs-* (expiration: session)
to store cookie consent preferences
_GRECAPTCHA (expiration: session)
Used to filter spam traffic and allow only legitimate visitors to use Termly's services.
SULUSESSID (expiration: session)
This Cookie is used to maintain an anonymised unique identifier for Your session. The session Cookie is not persisted on Your hard disk.
CONSENT (expiration: 2 years)
Used to detect if the visitor has accepted the marketing category in the cookie banner. This cookie is necessary for GDPR-compliance of the website.
YSC (expiration: session)
Registers a unique ID to keep statistics of what videos from YouTube the user has seen.
VISITOR_INFO1_LIVE (expiration: 6 months)
Tries to estimate the users' bandwidth on pages with integrated YouTube videos.
DEVICE_INFO (expiration: 6 months)
Used to collect information about user devices.
Functional cookies
Functional cookies remember and adapt the website to your choices, e.g. language preferences. You can set your browser to block or alert you in case essential and functional cookies appear, however this will result in some parts of the website not working properly.
LOGIN_INFO (expiration: 2 years)
This cookie is used to play YouTube videos embedded on the website.
HSID (expiration: 2 years)
Security cookie to confirm visitor authenticity, prevent fraudulent use of login data and protect user data from unauthorized access.
SIDCC (expiration: 1 year)
Security cookie to confirm visitor authenticity, prevent fraudulent use of login data and protect visitor data from unauthorized access.
SID (expiration: 2 years)
These cookies are set via embedded youtube-videos
Experience enhancement
These trackers help us to provide a personalized user experience by improving the quality of your preference management options, and by enabling the interaction with external networks and platforms.
Analytical cookies
Analytical cookies make it possible to check the number of visits and traffic sources on our website. They help us find out which pages are more and less popular and understand how visitors navigate the page. This allows us to analyze statistics and improve the performance of our website. The information these cookies collect is aggregated thus it is not intended to identify you. If you do not allow these cookies, we will not know when you visited our website.
GA* (expiration: 2 years)
Used to distinguish individual users on your domain
_ga_* (expiration: 2 years)
Used to persist session state.
_gat_* (expiration: 1 min)
Used to throttle request rate. If Google Analytics is deployed via Google Tag Manager, this cookie will be named _dc_gtm_<property- id>.
_gid (expiration: 1 day)
Used to distinguish users.
Advertising cookies
Advertising cookies allow you to adjust the displayed advertising content to your interests, not only on our website, but also outside it. They can be installed by advertising partners through our website. Based on the information from these cookies and activity on other websites, your interest profile is built. Advertising cookies do not directly store your personal data, but identify your web browser and hardware. If you do not allow these cookies, we will still be able to show you advertisements, but they will not be tailored to your preferences
ln_or (expiration: 1 day)
Used to determine if Oribi analytics can be carried out on a specific domain
_gcl_au (expiration: 3 months)
Used to measure ad and campaign performance and conversion rates for Google ads on a site visited
lang (expiration: session)
Used to remember a user's language setting to ensure LinkedIn.com displays in the language selected by the user in their settings.
li_gc (expiration: 6 months)
Used to store consent of guests regarding the use of cookies for non-essential purposes
bcookie (expiration: 2 years)
To store performed actions on the website
AnalyticsSyncHistory (expiration: 30 days)
Used to store information about the time a sync took place with the lms_analytics cookie
UserMatchHistory (expiration: 30 days)
Used for id sync process. It stores the last sync time to avoid repeating the syncing process in a frequent manner
lidc (expiration: 1 day)
To facilitate data center selection
JSESSIONID (expiration: session)
Used for Cross Site Request Forgery (CSRF) protection and URL signature validation
G_ENABLED_IDPS (expiration: 2 years)
Used by Google Single Sign On.
li_alerts (expiration: 1 year)
Used to track impressions of LinkedIn alerts, such as the Cookie Banner and to implement cool off periods for display of alerts
__Secure-3PSIDCC (expiration: 2 years)
Used to create a user profile and display relevant and personalised Google Ads to the user.
__Secure-1PSIDCC (expiration: 1 year)
Cookie required to use website options and services
__Secure-ENID (expiration: 1 year)
To secure digitally signed and encrypted data from the unique Google ID and store the most recent login time that Google uses to identify visitors, prevent fraudulent use of login data and protect visitor data from unauthorized parties. This can also be used for targeting purposes to display relevant and personalized advertising content.
__Secure-3PAPISID (expiration: 2 years)
Builds a profile of website visitor interests to show relevant and personalized ads through retargeting.
__Secure-1PAPISID (expiration: 2 years)
Builds a profile of website visitor interests to show relevant and personalized ads through retargeting.
__Secure-3PSID (expiration: 2 years)
These cookies are used to deliver more relevant ads for you and your interests
__Secure-1PSID (expiration: 2 years)
Cookie required to use website options and services
SAPISID (expiration: 2 years)
Download certain Google Tools and save certain preferences, for example the number of search results per page or activation of the SafeSearch Filter. Adjusts the ads that appear in Google Search.
APISID (expiration: 2 years)
Download certain Google Tools and save certain preferences, for example the number of search results per page or activation of the SafeSearch Filter. Adjusts the ads that appear in Google Search.
SSID (expiration: 2 years)
Download certain Google Tools and save certain preferences, for example the number of search results per page or activation of the SafeSearch Filter. Adjusts the ads that appear in Google Search.
NID (expiration: 6 months)
This cookies is used to collect website statistics and track conversion rates and Google ad personalisation
Save settings
Accept all
Reject all
Show more
Show less
