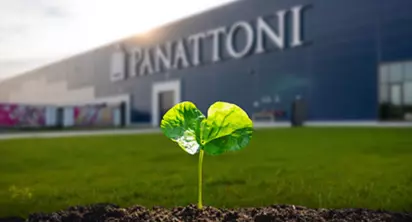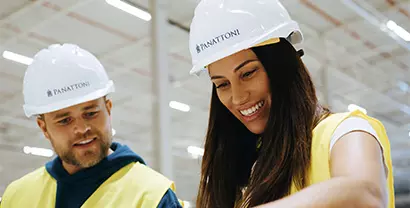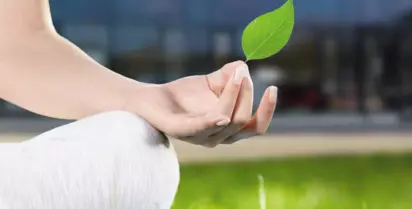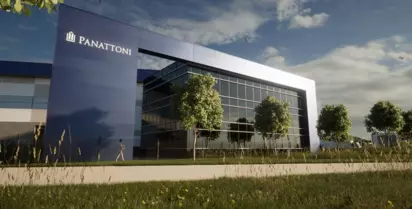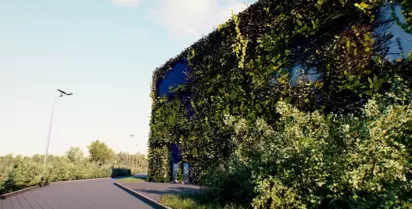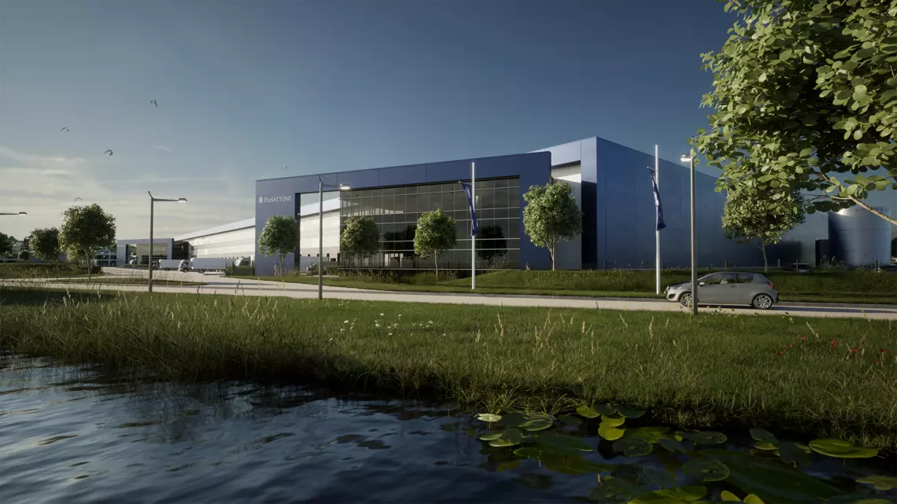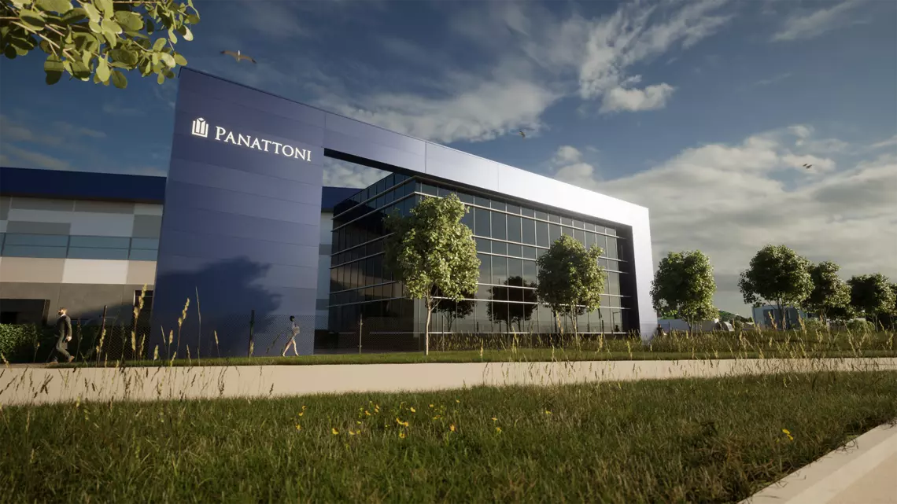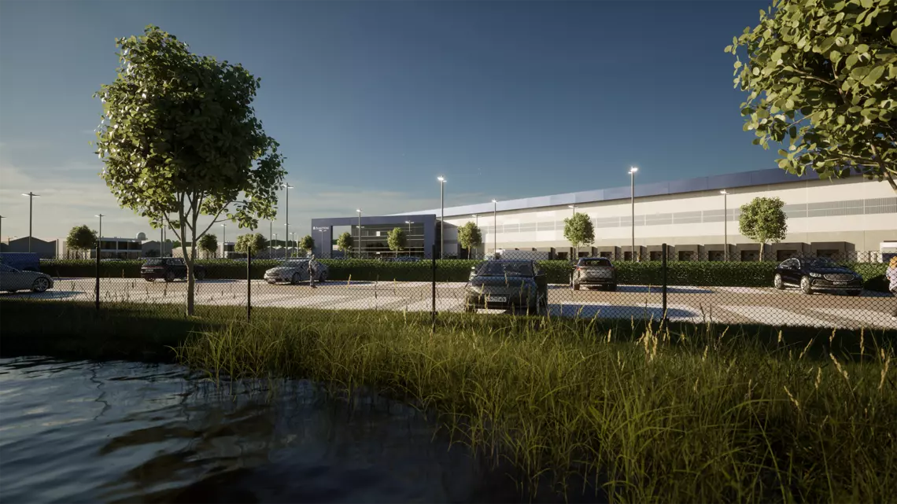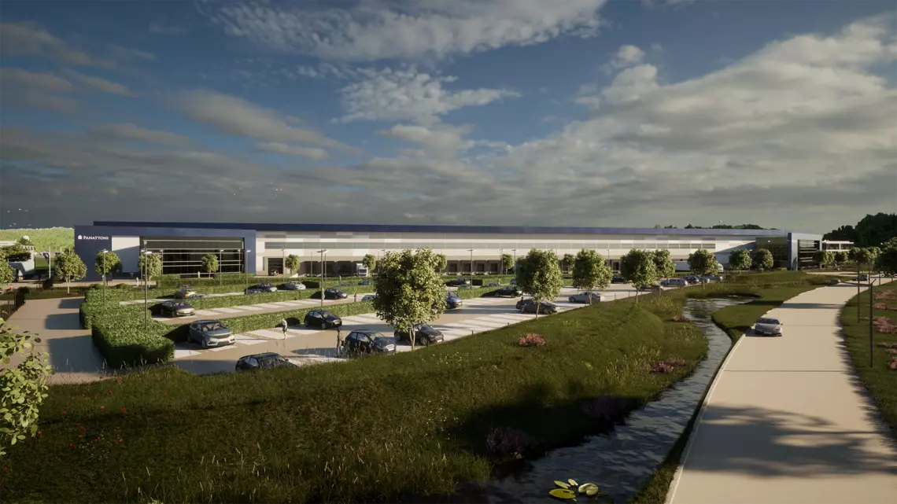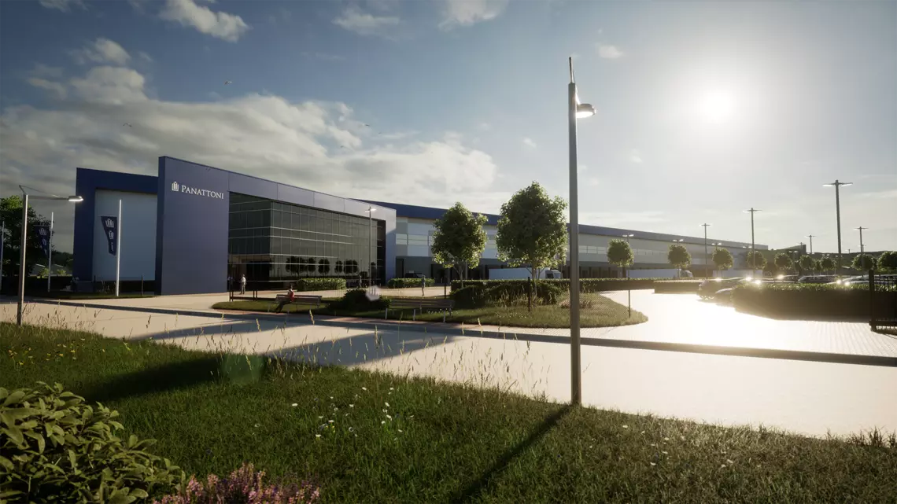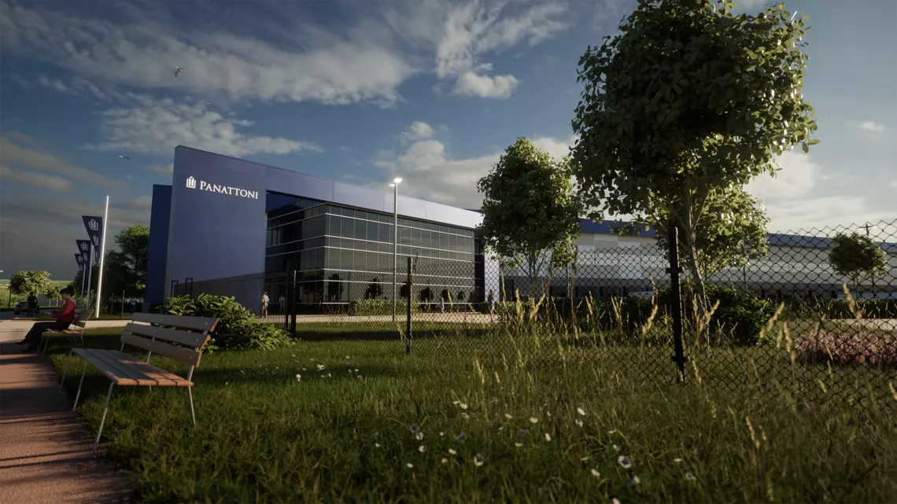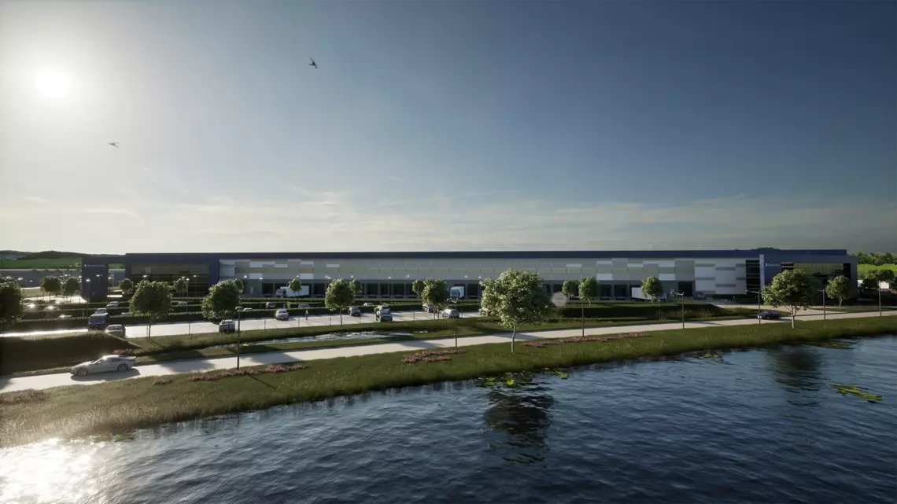- 01 Description
- 02 Site plan
- 03 Distances
Description
This brand new development covering a total area of 34,000 m2, is built on a plot of approximately 6.3 hectares. With a wide variety of potential uses up and including category 3.2. The building can be divided into two units, each with approximately 15,197 m² warehouse, 1,409 m² mezzanine and 516 m² office.
Panattoni Park Zwolle North - a high-end distribution centre - will be built to a BREEAM rating of ‘very good’, and no gas will be used in its operation.
Completion is planned for Q1 2025.
LOCATION & ACCESSIBILITY
This premier logistic hotspot is in view of the A32 (Meppel - Leeuwarden), on the Eeserwold business park in Steenwijk. It has direct access to the A28 (Meppel - Zwolle) and a great connection to Hoogeveen/Meppel and the German border via the A37.
The MCS-terminal in Meppel is a 16-minute drive. MCS is one of the largest container terminals in the Netherlands, with a transit capacity of approximately 100,000 containers per year - from its three strategically located terminals in Meppel, Groningen and Leeuwarden.
Groningen, Almelo and Apeldoorn are one hour away.
GREEN DESIGN
Panattoni Park Steenwijk has been intentionally designed with a focus on the environment. In this development, we closely collaborate with ecologists and landscape architects to make sure the distribution centre would be integrated into the landscape as best as possible. Instead of opting for the most obvious choices, we aim to create solutions that enhance the ecological value and biodiversity of the site.
The site will feature a generous garden, a mosaic field of various plant species, willow shrubs, and walking paths. When selecting trees and plants, we take into consideration their compatibility with the local flora and fauna to provide shelter to local wildlife.
Additionally, we are constructing wadis (commonly known as green ditches) as natural climate-adaptive solutions for the retention of excess rainwater. These wadis will be planted with vegetation to support local biodiversity. In addition to bolstering ecology, this green space also provides more relaxation opportunities for employees and a more pleasant view for the surrounding area.
Note: The project information may not be up to date. No rights can be derived from the project information (this applies to text, images, and figures).
34 000 m2
Total area
30 394 m2
Warehouse area
3 850 m2
Mezzanine/office area
Buildings details
| Buildings | Area | Height | Column grid | Min. module | ||
|---|---|---|---|---|---|---|
| Warehouse - total | Q1 2024 | 30 252 m2 | 12,20 | - | - | |
| Mezzanine - total | Q 1 2024 | 2 736 m2 | - | - | - | |
| Office space - total | Q1 2024 | 1 004 m2 | - | - | - |
Site plan
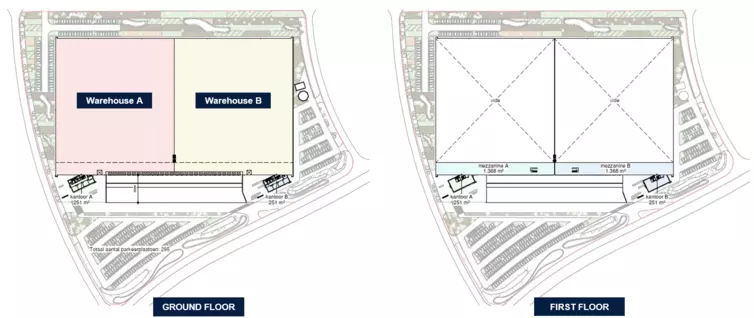
Car parking spaces
Clear internal height
Docks trucks
Gas heating
Total plot size
Fence
Sprinkler system
BREEAM
Load flatness level
Bicycle spaces
EV charging point
Distances

We would love to hear from you.
Contact us. Send us an email using the form below or give us a call.
Thank you!
We will get back to you as soon as possible.

Panattoni Nederland
