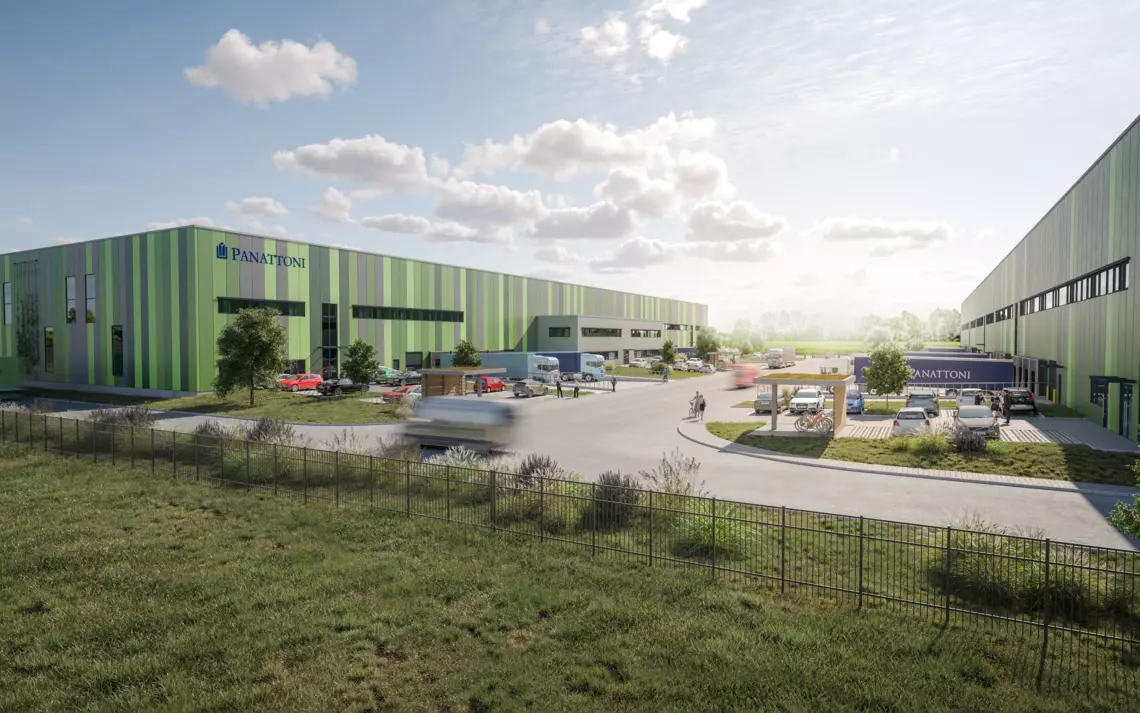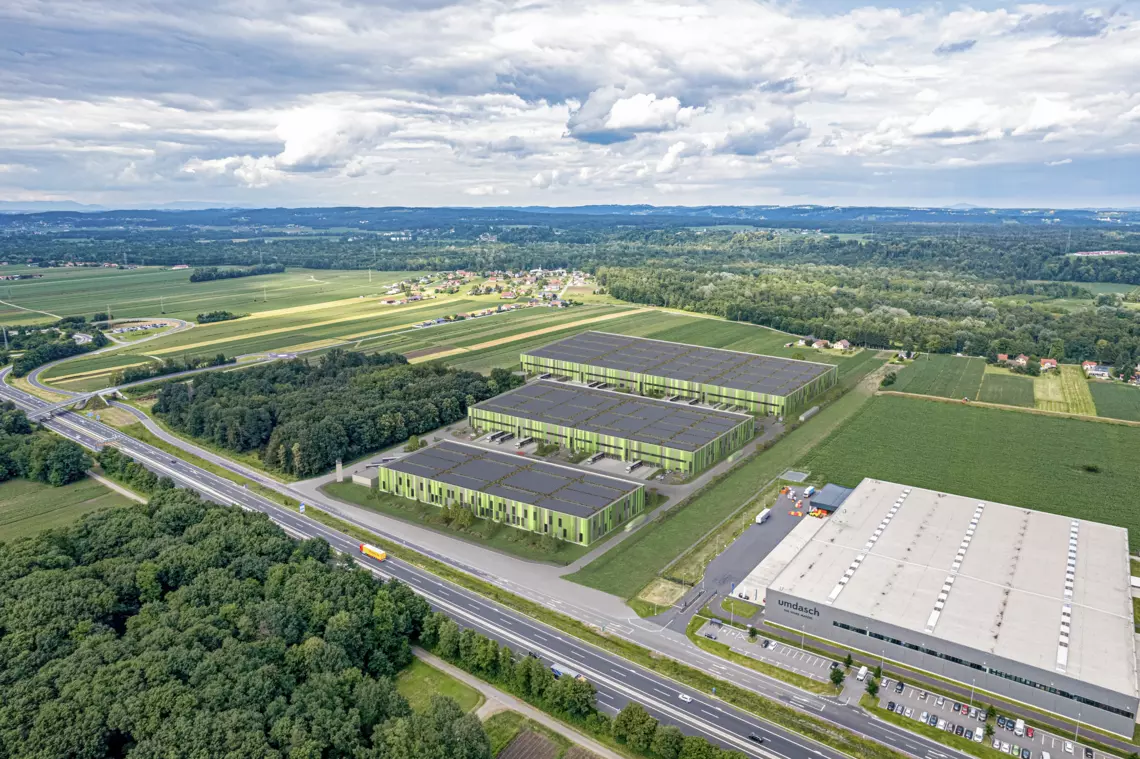- 01 Description
- 02 Site plan
- 03 Distances
- 04 Sustainability
Description
The sustainable Panattoni Park Graz Süd is being built on a 100,000 m2 site in Hasendorf in the market town of Wagna, southern Styria. Potential users from the areas of production, trade and logistics have over 55,000 sqm at their disposal, divided into three halls. The innovative, multifunctional concept comprises more than 48,000 sqm of hall space, over 3,000 sqm of mezzanine space and almost 4,000 sqm of office space. Not only is the outstanding location in an up-and-coming economic region of Austria along the Graz-Maribor axis and geopolitical location in the center of Europe special, but also the direct connection to the A9 freeway. Panattoni also focuses on local value creation and awards contracts to local companies from southern Styria. At the same time, an attractive workplace is being created for employees.
Overall completion
Hall A: Q2 2024
Hall B: Q3 2024
Hall C: 10 months after contract signing (BTS possible)
Green building - sustainable aspects
- DGNB Gold certification
- Photovoltaic system
- Greening of the remaining roof area (without photovoltaic system)
- Fossil-free heating technology through biomass heating on the property
- Creation of an e-charging infrastructure for electric vehicles
- Smart metering
- Well-being concept to create recreational opportunities
Find out more about Panattoni Park Graz South as the first project in Austria.
Click here for the press release on Panattoni Park's sustainability standards.
48 348 m2
Warehouse space
3 943 m2
Office space
3 036 m2
Mezzanine space
Building details
| Buildings | Warehouse space | Total building area | Height | Column grid | Min. module | |
|---|---|---|---|---|---|---|
| Hall A | 8.428 sqm | 9.823 sqm | 10,50 m | 24 x 12 m | 2.049 sqm | |
| Hall B | 15.179 sqm | 17.650 sqm | 10,50 m | 24 x 12 m | 3.119 sqm | |
| Hall C | 24.741 sqm | 27.934 sqm | 10,50 m | 24 x 12 m | 5.641 sqm |
Site plan

LED lighting
Clear internal height
Floor bearing capacity
Docks trucks
Floor levelness
Sprinkler system
Photovoltaics
Biodiversity
Bicycle spaces
DGNB
Heating
EV charging point
Min. module
Total plot size
Column grid
Level access gate
Car parking spaces
Flexible modules
Distances
Sustainability
In the development of our Panattoni parks, we attach equal importance to sustainability in addition to third-party usability. We strive for an optimized eco-balance with a low CO2 footprint.
Further background information
Click here to download more detailed information about our properties.










