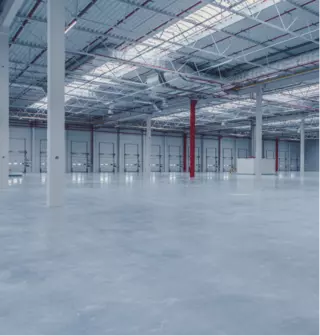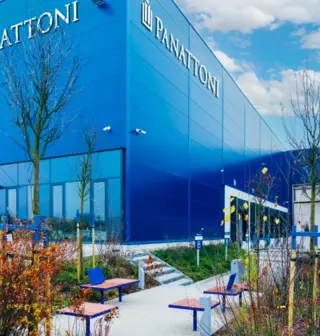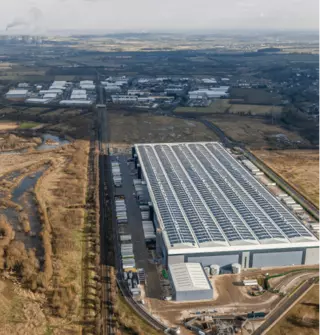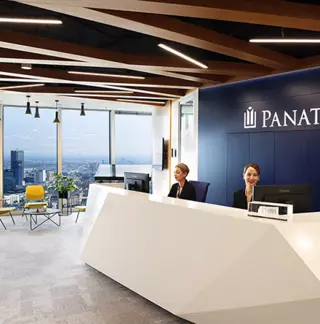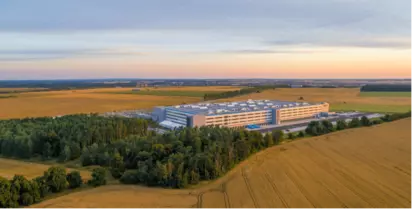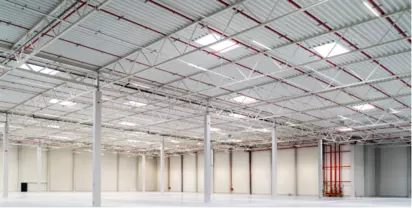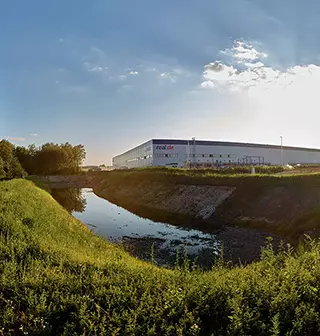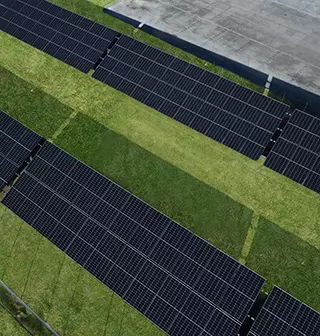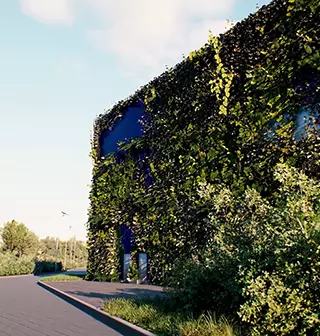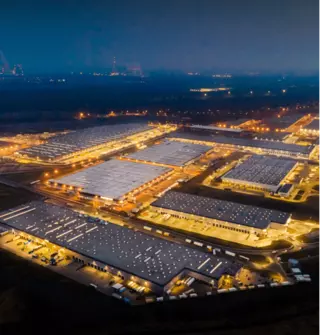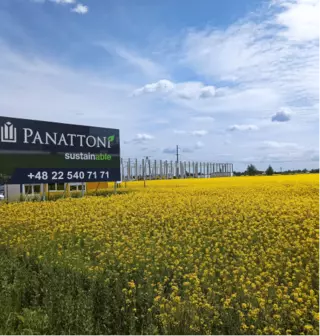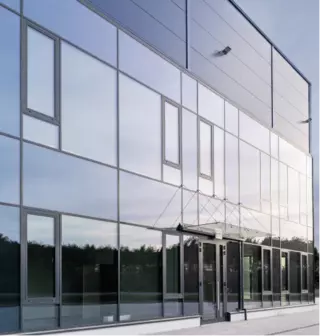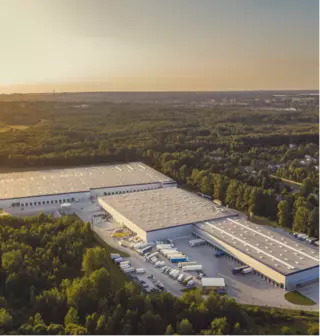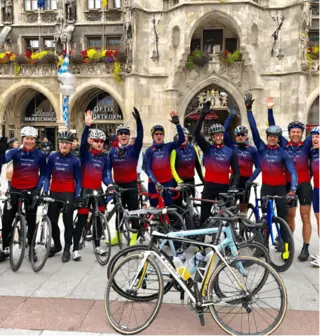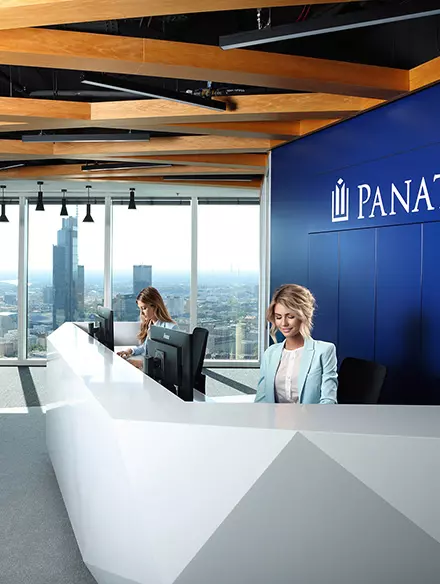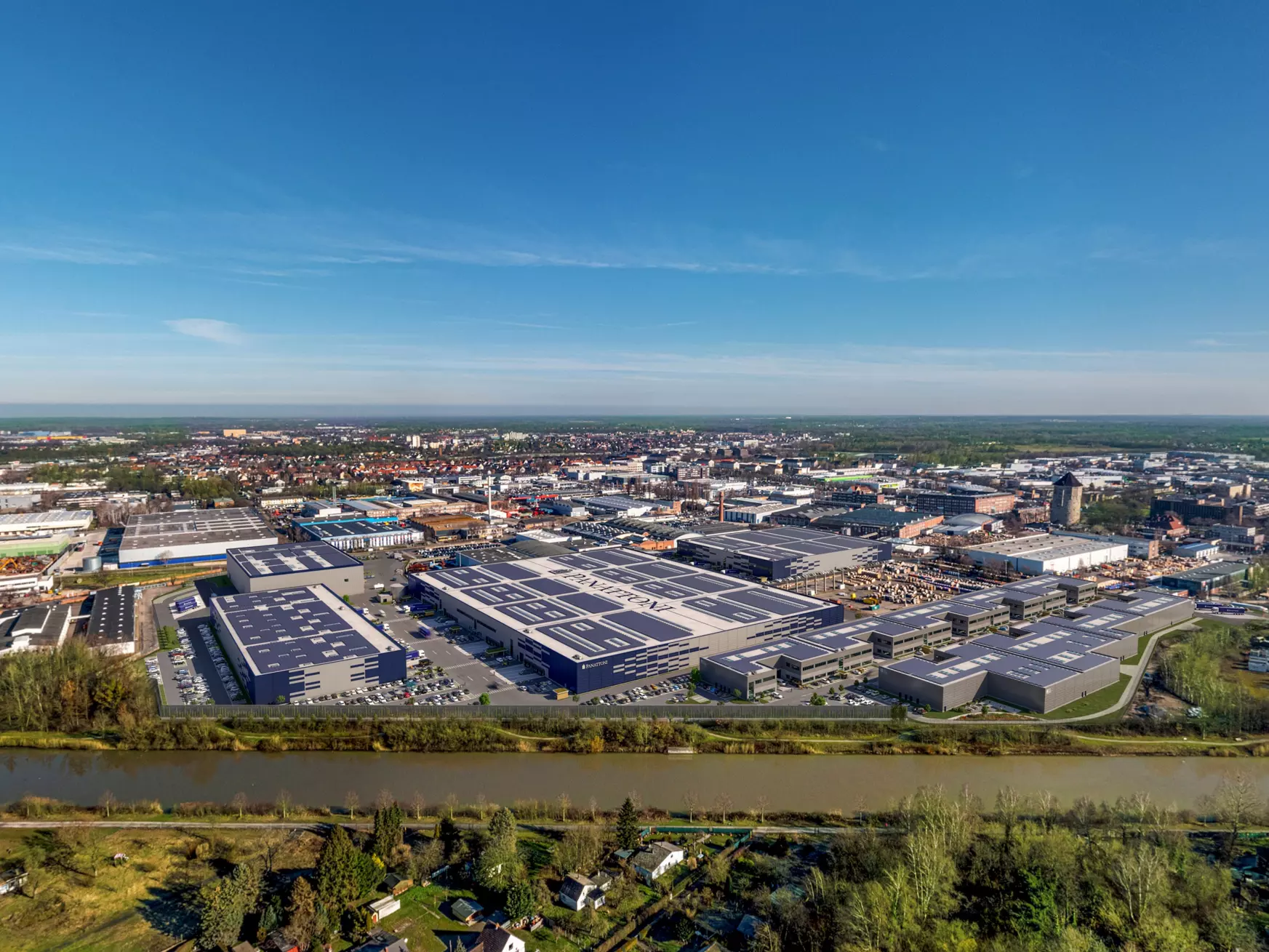
· The Panattoni Campus Hanover City Centre is a large-scale, modern third-party use industrial development with a total of 141,355 m2 lettable area, enabling tenants to reach 2.3m consumers within a 50-km radius.
· It consists of six buildings with flexible mixed-use facilities including build-to-suit, a large-scale logistics park and Panattoni’s innovative City Dock solution which provides logistics space for startups and scale-ups, powering economic growth.
· This development underlines Panattoni’s commitment to revitalising brownfield sites, with nearly 80 brownfield projects completed in Germany.
· It injects new opportunity into what was previously a challenging site with over 130 years of industrial history
Europe’s industrial properties leader Panattoni launches the Panattoni Campus Hanover City Centre, one of the largest inner-city brownfield developments in Germany, with its multi-purpose modern industrial campus solution flexibly designed for regional and international tenants.
Built on a 21.85-hectars brownfield site, the industrial park comprises a new structure for the existing tenant, Nexans Deutschland GmbH, a 20-unit business park in Panattoni’s innovative City Dock format (delivering right-size logistics space for startups and the new economy) and a large-scale logistics park with three 10-unit warehouses.
“The development of the campus solution in the Hanover city centre is a special project for us. We are committed to playing a role in the revitalisation of brownfield sites, which is a critical part of urban regeneration and redevelopment as we pivot towards a new economy with new demands for logistics space. Our novel concepts, such as City Dock, address the needs of a diverse range of tenants, from our anchor tenant Nexans though to small, medium and large enterprises in the region. We are proud to have worked in partnership with Nexans, BNP Paribas and the city and region of Hanover to bring this exciting development to life.” said Fred-Markus Bohne, Managing Partner at Panattoni.
Uniquely future proof
Located at a prime location within the inner-city plot, the 167,678 m2 industrial site has witnessed over 130 years of industrial past. This rich history makes for complex soil conditions – including contamination from WWII artefacts – and underlines the importance of careful, responsible redevelopment, which is a core operating principle for Panattoni. The anchor tenant, Nexans Deutschland, an internationally active cable manufacturer headquartered in Paris, France, and its predecessor companies have manufactured cables on this plot for around 100 years.
Developing in partnership
Commenting on the Panattoni Campus Hanover City Centre development, Anja Ritschel, Director of Economic and Environmental Service of the State Capital Hanover says, “We are pleased that the former Nexans premises is going to be revitalised and holistically developed. This is also in line with the city’s goals concerning the interior and exterior development of commercial lots. With the persistent shortage of commercial lots within the city and continued high demand, this project is a real asset!”
Background and site details
Panattoni acquired the abandoned property in March 2022 and since then has been revitalising the site and reusing a majority of the mineral-based demolition material for hall substructure and frost protection. The new BTS building with a usable area of 9,200 m2 for Nexans consists of approx. 6,500 m2 of hall space, 2,800 m2 of office space, and an additional 2,500 m2 of outdoor storage space.
The Panattoni Park, with 72,800 m2 industrial space, is divided across three buildings readily available for future users from the automotive, storage, production and eCommerce sectors. Sustainability is a key to the spatial development of the Panattoni Park, as the project will be built according to the DGNB gold certification and the higher sustainability standards set forth by the Panattoni Green Building concept. This includes a multi-layered package of sustainable development measures of the interior and exterior areas, the use of district heating, the installation of photovoltaic systems (PV) for the low-emission supply of energy, skylights, a rainwater cistern and irrigation of the exterior areas and e-charging stations for electric cars and bicycles. In addition, CO2-saving facade elements made of recycled concrete will be used. The social aspect will also be taken into account by creating a well-being area with spaces for barbecuing, table tennis, boules and chess, and much more.
The sustainably-built lots will be completed in several construction phases over the next three years. The 22,000 m2commercial and business park, designed based on the ‘City Dock’ concept, represents Panattoni’s solution for developing commercial lots in urban locations aimed at wide range of users with diverse business models. In particular, small and medium-sized enterprises (SMEs), the production industry, trade, commerce and start-ups can profit from the need-based usability of the areas and excellent accessibility and infrastructure. With the customisable options for the flexible-use areas, which can be modularly expanded or combined with respect to their size and allocation, tenants can participate in designing their spaces.
The total usable area comprises 100,000 m2 and a total of 981 parking spaces for passenger vehicles on the exterior premises. Future employees will profit from the excellent location, infrastructure and connection, only 14 minutes by car to the Hanover airport and 15 minutes by car to the main train station. The inner-city motorway access to the A2 is also only 4 minutes away.
The campus solution, which comprises an investment volume in the mid, three-digit million range, will be completed in two construction phases. The earthworks and drainage work for the first construction phase will start in May 2023. The first construction phase is slated for completion in the first quarter of 2024. The demolition work was carried out by Hagedorn between July 2022 and March 2023. Throughout the demolition process to date, around 5 tons of munitions and equipment from World War II have been found in the form of grenades and two five-hundredweight bombs.
BNP Paribas RE accompanied the purchase of the property and is also responsible for marketing the site. More information about the Panattoni Campus Hanover City Centre can be found at:
Panattoni Campus Hannover Zentrum
Specifications
BTS building - Nexans (9,200 m2)
· 6,500 m2 hall space
· 2,800 m2 office space
· 2,500 m2 of outdoor storage space
Panattoni Park (72,800 m2)
· 60,000 m2 hall space
· 4,000 m2 office space
· 6,800 m2 interior mezzanine space
· Effective building height 12.20 m (to bottom of girders)
City Dock (22,000 m2)
· 13,400 m2 hall space
· 4,400 m2 office space
· 4,400 m² flexible-use space
· Effective building height 8 m (to bottom of girders)
