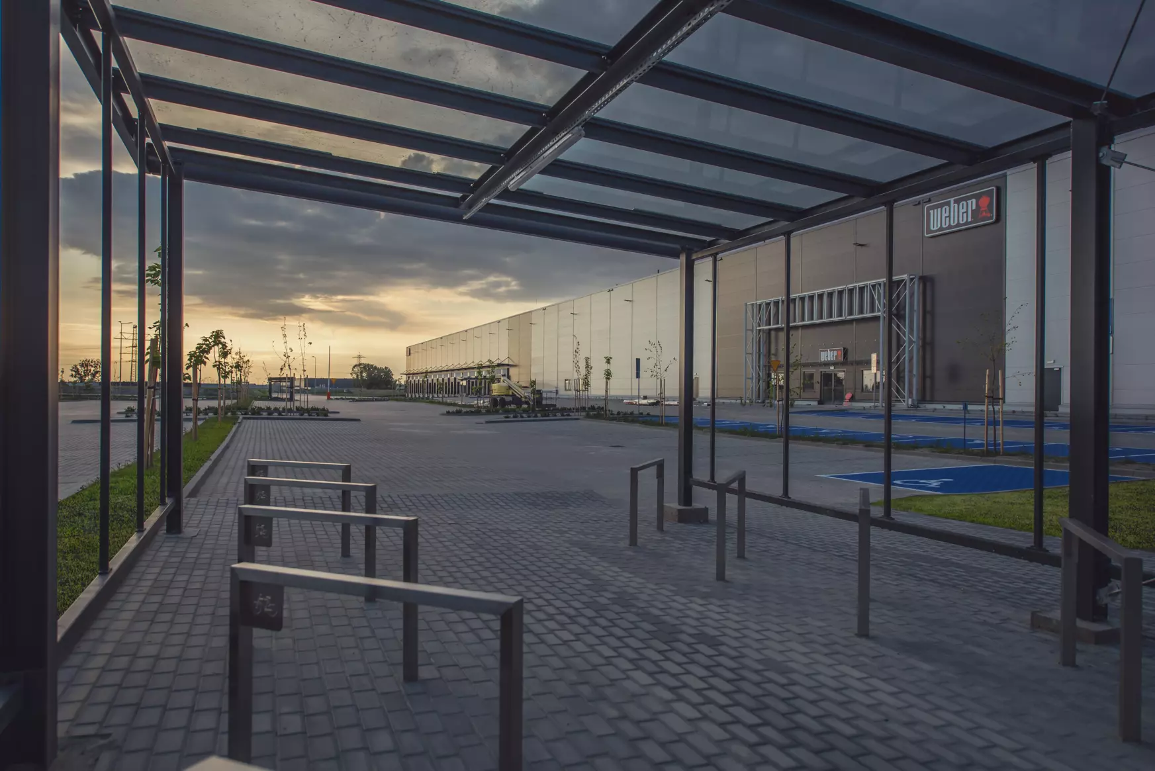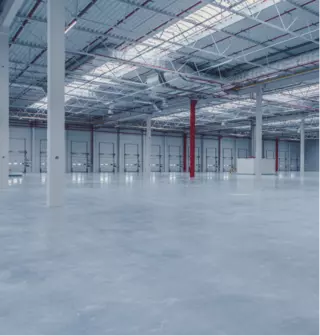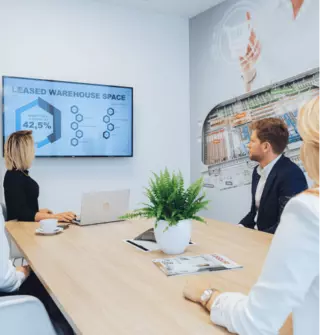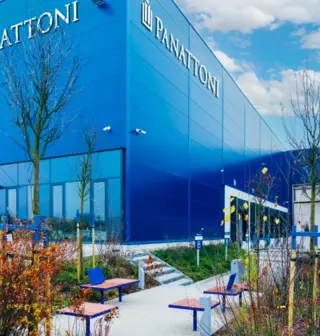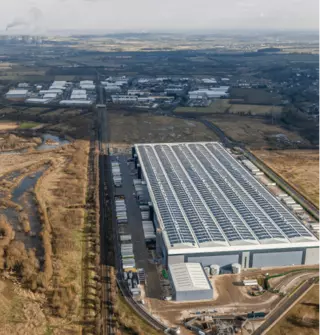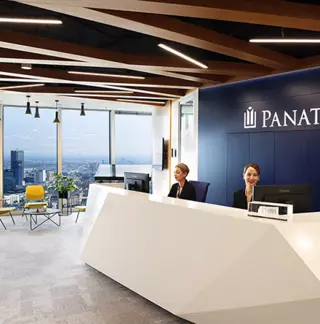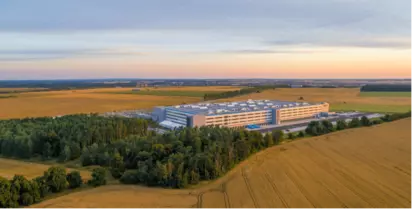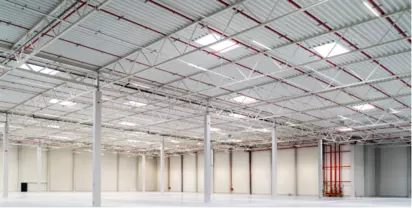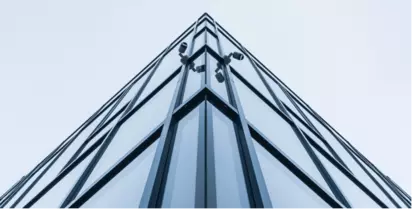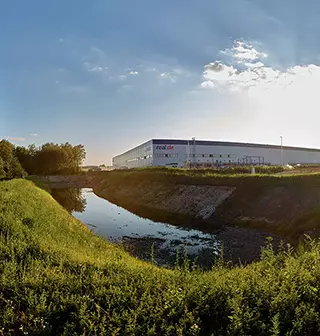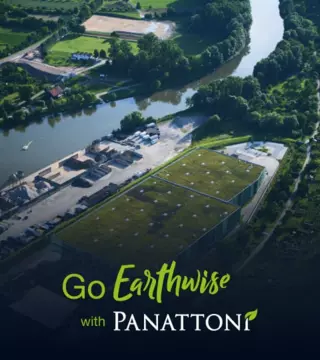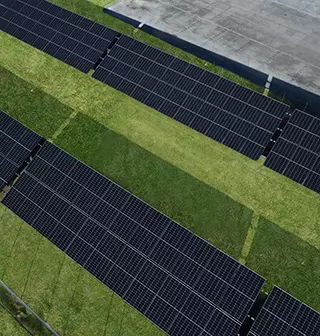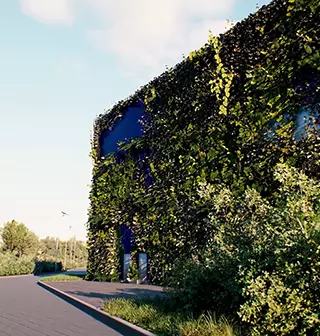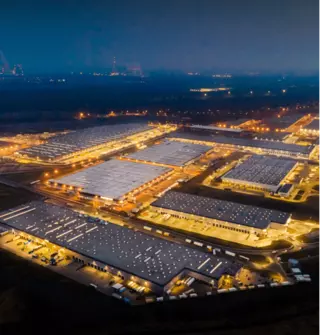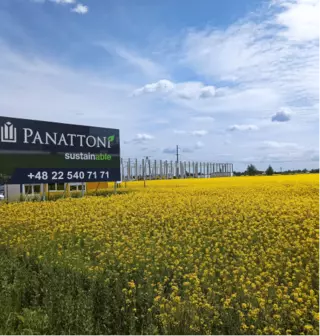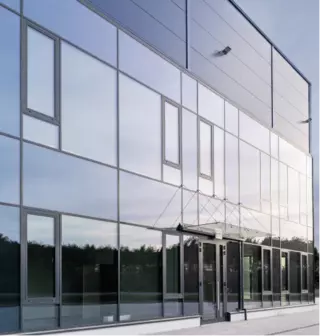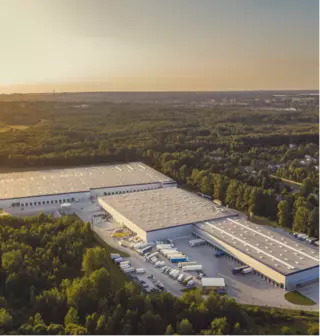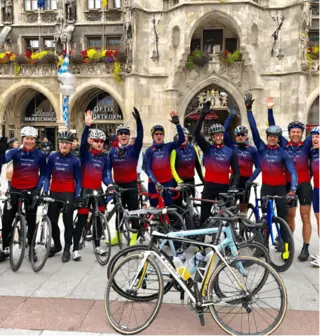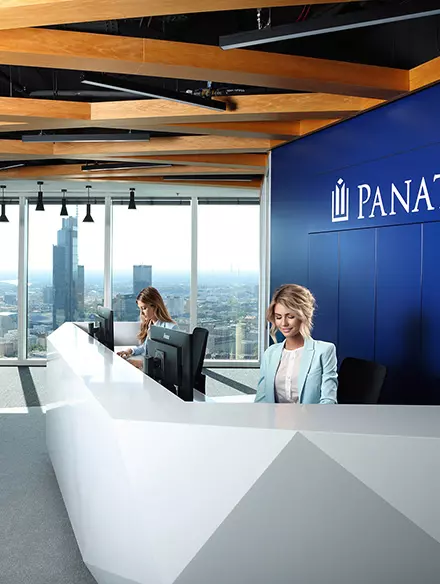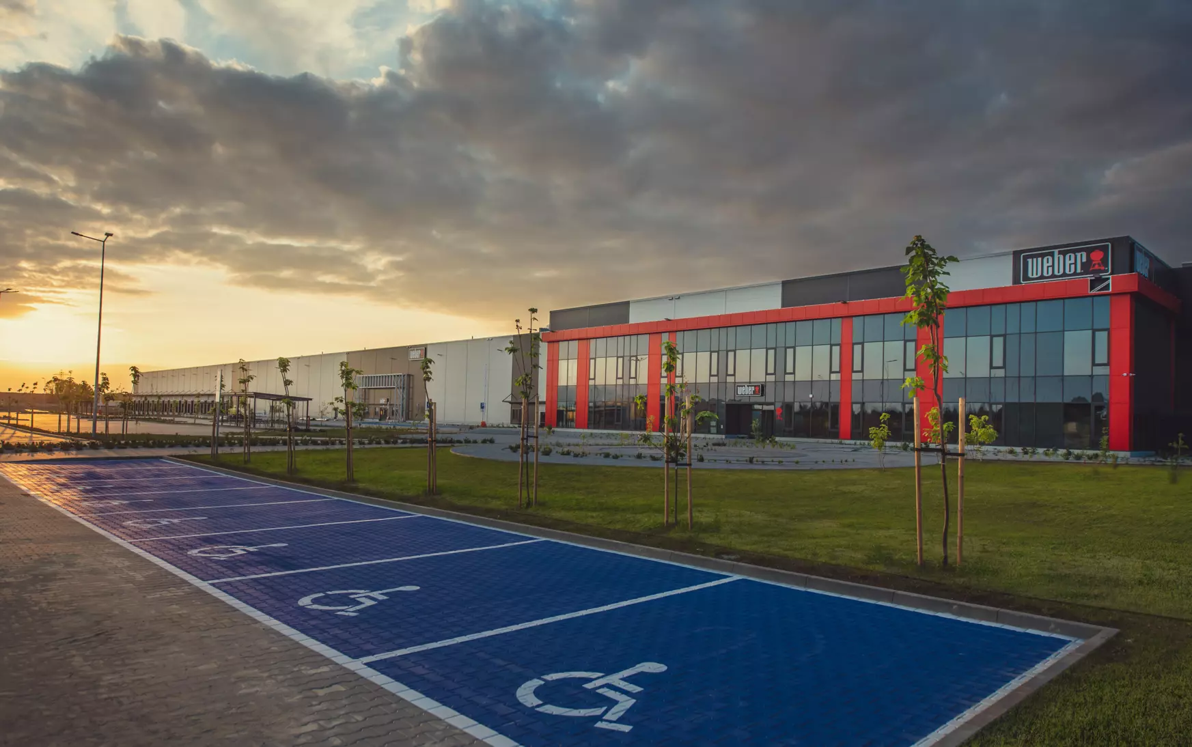
Commissioned for use in 2021, the building has received the maximum number of points and the “Outstanding” level in the “Water” category. The solutions used have helped reduce the use of water by as much as 57.43%. The building has also received unusually high scores in the “Energy” and “Waste” categories.
Green grill factory. The BTS-type investment in Zabrze is the first factory built in Europe for Weber-Stephen Products LLC, which is the global leader in the production of charcoal, gas and electric outdoor grills with related accessories. The storage and production building with a total area of nearly 49.000 m2 (including 4.000 m2 of office space) was constructed in the framework of the project. The factory already produces high-quality grills for the whole European market. Weber Grill Academy Center is part of the premises as well. It is a practical educational space devoted to the art of grilling and the development of the relevant skills by means of cooking courses, interactive chef’s tables, private events and integration parties for companies, which can take place on-site and online.
At the end of 2021, the whole premises successfully completed the BREEAM International New Construction 2016 process at the “Very Good” level. Moreover, in the “Water” category, they received the maximum number of points and the “Outstanding” level. The devices chosen for the building are characterised by very low use of water, which has helped reduce its consumption by as much as 57,43%. These include water meters, connected to the BMS and enabling the tenant to control the use of water in each area of the premises. At the main water connection, a system monitoring its flow was installed in order to inform the users about any possible malfunction of the installation. All toilet blocks were equipped with cut-off valves with actuators controlled by means of motion sensors that prevented uncontrolled leakage in the absence of the users, explains Emilia Dębowska, Sustainability Director at Panattoni.
The building has received an unusually high score (81%) and achieved the “Excellent” level also in the “Energy” category. It is characterised by a low level of demand for primary energy owing to, among others, the use of LED lighting and energy-saving heating and ventilation devices. It was also equipped with electricity and gas submeters, which help the tenant control the use of energy by each of the systems in the building divided into the storage, production and office sections. All energy meters were connected to the BMS. An analysis of lift traffic was also conducted in order to choose the most efficient device that suits this type of building best.
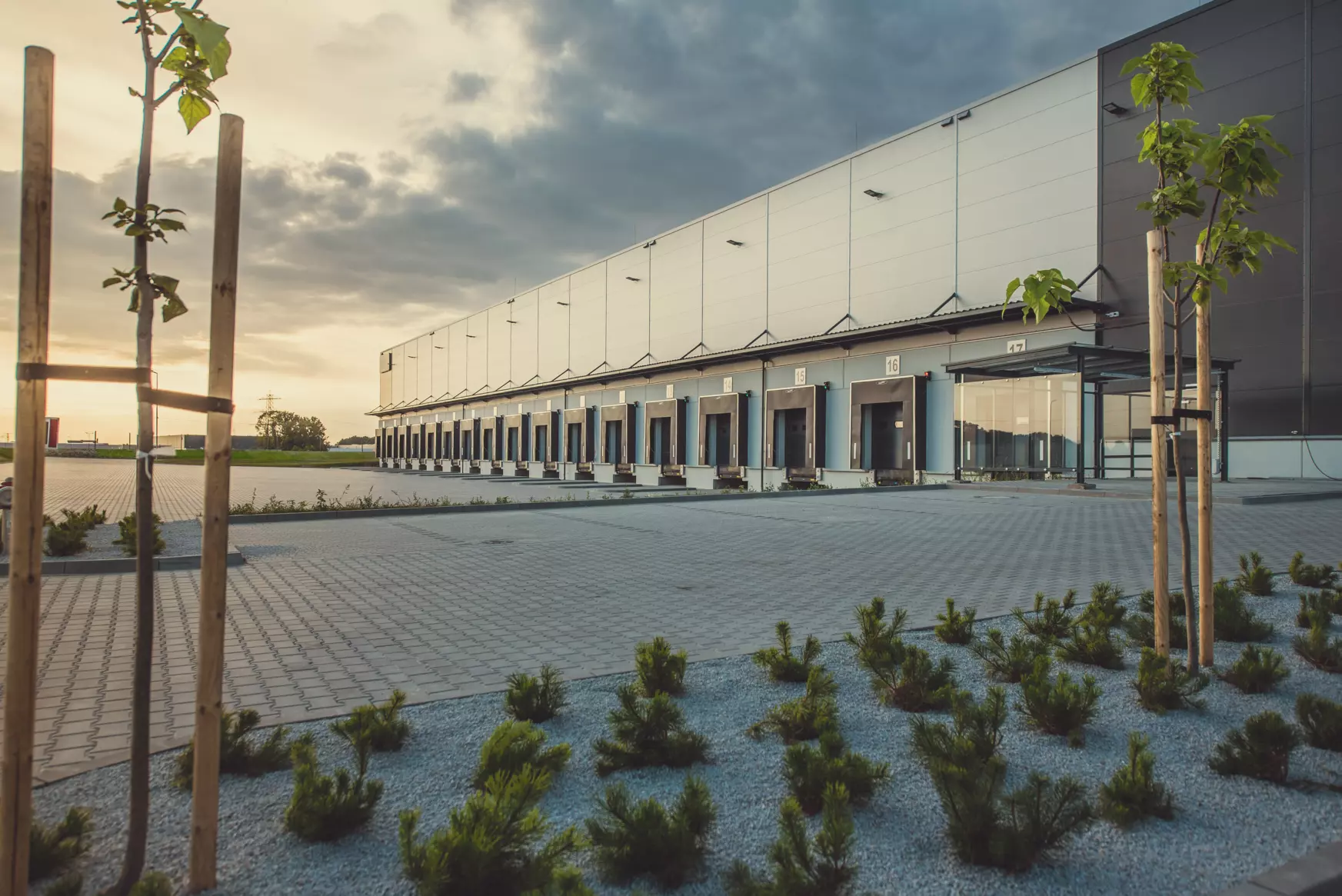
The building has also achieved the “Excellent” level and scored 71% in the “Waste” category. It was made possible mostly owing to the construction process, during which maximum production values for 5 waste groups were defined. Additionally, a contract was signed with a company responsible for the collection, transportation and recycling of the waste material. The amount of waste was being monitored throughout the process. Moreover, an adaptation strategy for the premises was also prepared. It will make it possible to remodel or extend the building while limiting the use of necessary resources.
With employees in mind. The premises constructed by Panattoni in Zabrze also include a number of employee-friendly solutions, which significantly improve the comfort of their work. Windows in the office part of the building are equipped with external shutters that reduce glare on computer screens. The materials used inside the offices are characterised by a low emission of volatile organic compounds (VOC) and formaldehyde. The chosen heating systems make it possible to keep NOx emissions below 56mg/kWh. During the design phase, a qualified acoustician participated in the process of choosing the solutions that would reduce the negative influence of noise on the employees in the building. Sufficient insulation of partition walls was used and proper location of noise-sensitive rooms was also taken into consideration. The building was designed to facilitate the access by all user groups regardless of the level of their physical fitness, including the disabled. They may also make use of solutions facilitating road access to the premises. 18 priority parking spaces promoting “car-sharing” as well as an outdoor bicycle shelter with lighting meeting PN requirements and the number of spaces for 10% of employees working in the building were designed and constructed. The employees may also make use of green areas prepared with the help of a qualified ecologist. In accordance with the ecologist’s recommendations, a number of solutions were introduced, such as proper storage of humus, distribution of plants for the well-being of animals or creation of flower meadows with invertebrate houses.
The premises constructed for the Weber company have met all the client’s requirements. The company provides services for their clients and consumers all over Europe, which is facilitated by the location of the building. Within a one-hour drive from the premises in Zabrze, there are 3 international airports (Katowice, Kraków and Ostrava). Access to the A1 motorway (Gdańsk – Łódź – Czechia – Austria) is instantaneous and the A1/A4 junction (Germany – Wrocław – Kraków) is within a 10-minute drive. The location has also facilitated access to highly-qualified staff.
