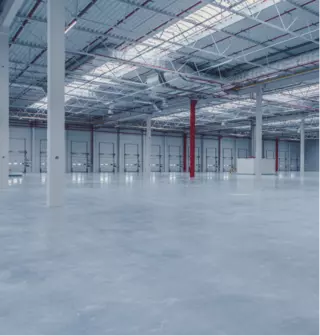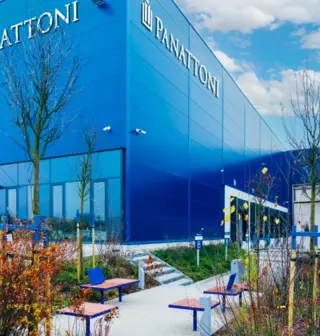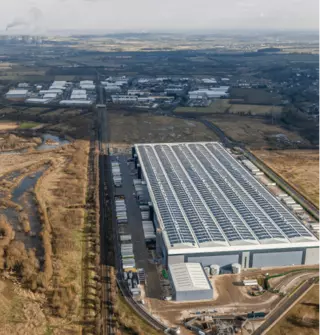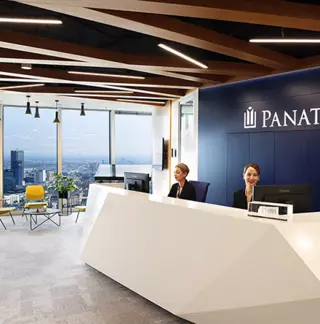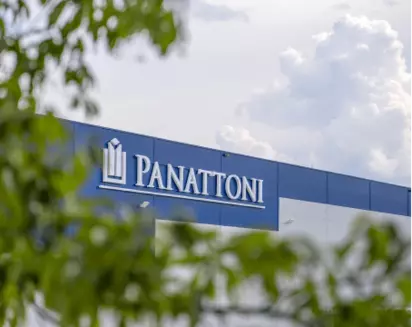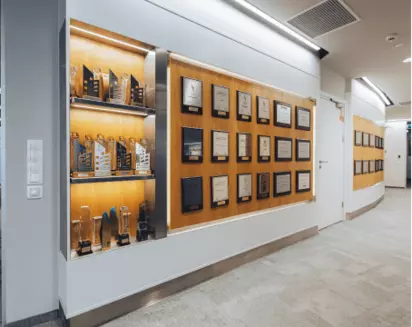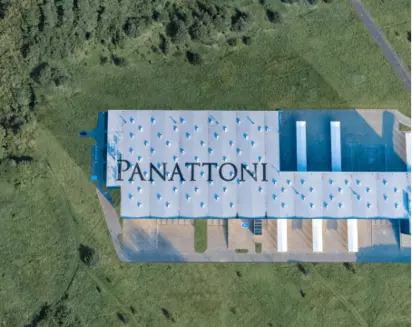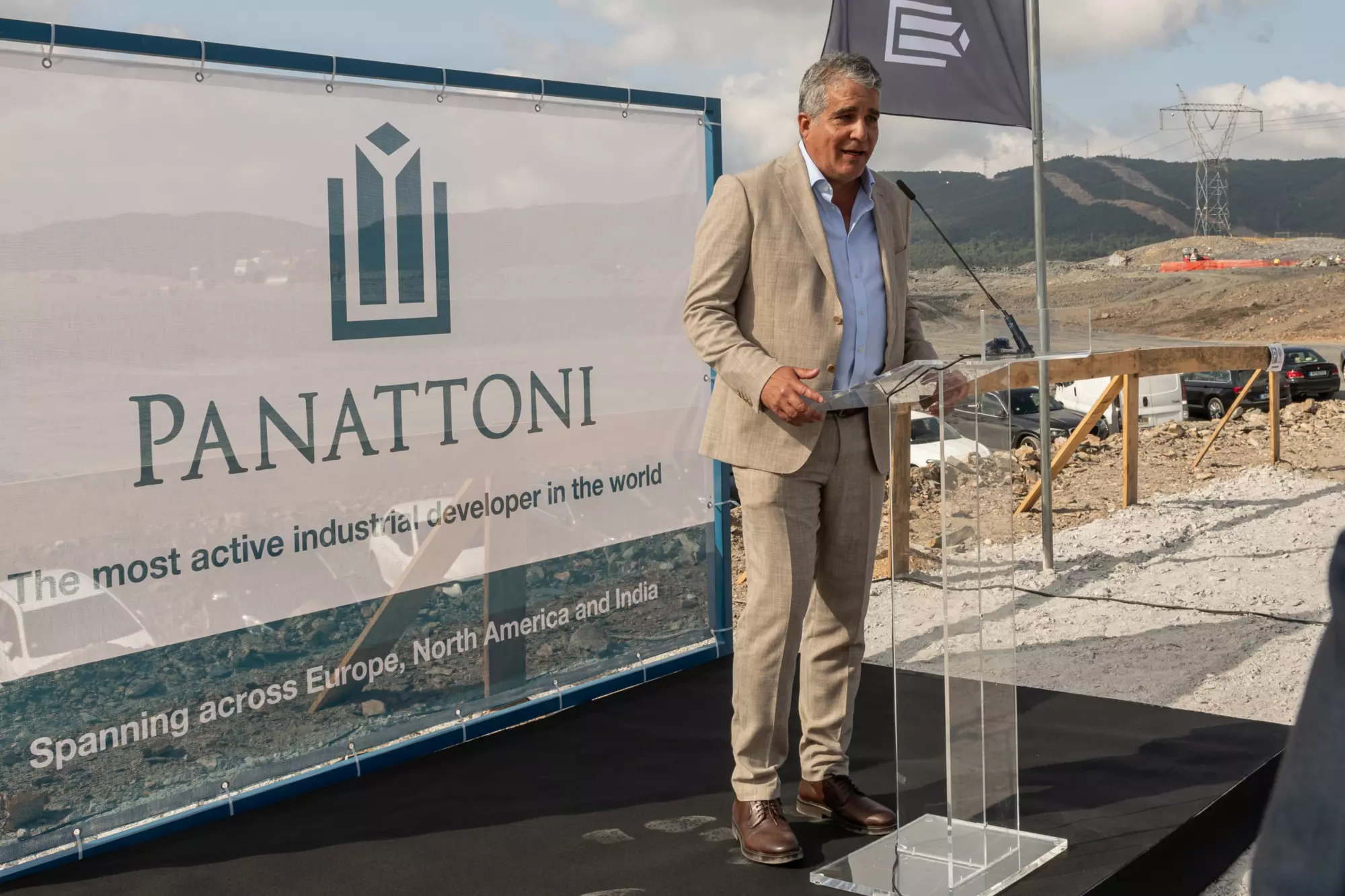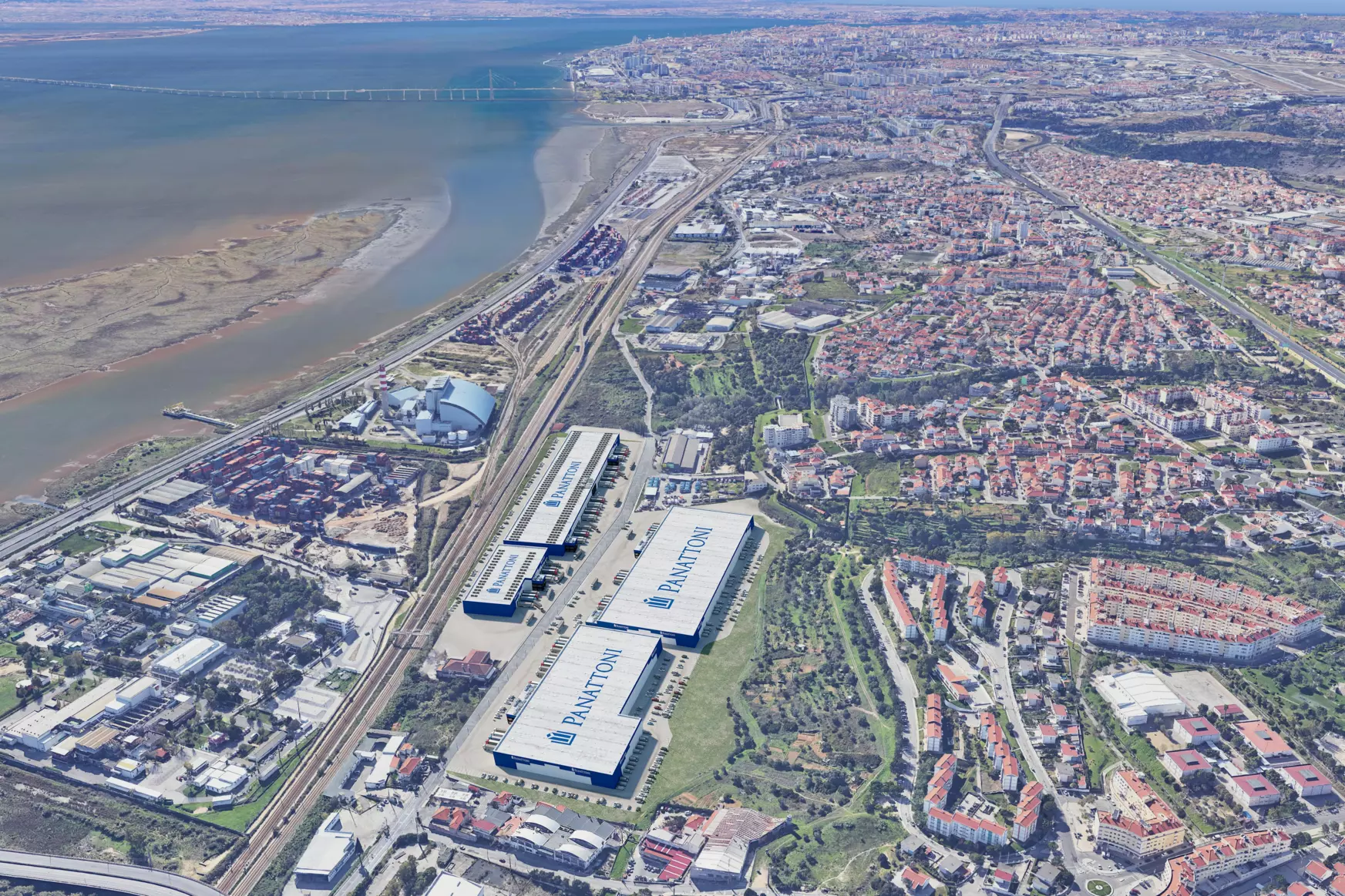
Panattoni, Europe's leading logistics-industrial real estate developer, has just announced its first development project in Lisbon, Portugal, where the company entered in 2022 after acquiring 150,000 sqm of land in Campo Valongo, Porto district, and whose first phase of 27,000 sqm is expected to be completed by the second half of 2024.
Panattoni Park Lisbon-City, which becomes the company's second logistics park in Portugal, is the result of the acquisition of a 137,160 sqm plot of land located in Loures(Metropolitan area of Lisbon), from the multinational company Saint-Gobain, and under the legal support of Abreu Advogados, with the responsible partner, Pedro Pais de Almeida. Both the land and the existing infrastructure, known as Covina where the glass factory thrived for decades before being acquired by Saint-Gobain.
This operation underscores Panattoni's strategic vision, reaffirming its dedication to expansion in pivotal markets while also embodying the region's renaissance and revitalization.
"We are proud to announce our expansion into the Portuguese market. Portugal offers excellent conditions to invest in our sector and grow hand in hand with local and international companies operating in this country. Panattoni Park Lisbon City is the demonstration of a clear commitment to continue growing in the different markets of the Iberian Peninsula, with a strong focus on Portugal in recent years," says Gustavo Cardozo, Panattoni's Managing Director for Spain and Portugal.
The new 'Panattoni Park Lisbon City' will be composed of modern, efficient and sustainable logistics buildings at very competitive rental prices, providing comprehensive solutions for the industrial or logistics sector in the western part of the Iberian Peninsula.
With a total gross lettable area of 85,000 square metres (GLA), the complex will be able to accommodate four logistics warehouses, one of them a single-tenant cross-dock facility. In addition, the logistics buildings will be flexible enough to accommodate several tenants in smaller units starting at 5,400 square metres (with 10 loading and unloading docks each).
The logistics park will have a total office area of 5,000 sqm and 122 loading and unloading docks, distributed among the four buildings, while the warehouses will have a minimum clear height of 10.5 metres, fire risk level 2, sprinklers and a floor slab overload of 6 tonnes per square metre. It will also have a parking area for cars and vans in each of the four warehouses, chargers for electric vehicles and a capacity for more than 300 vehicles. In addition, there will be a bicycle parking area for each warehouse.
In line with the 'Go Earthwise with Panattoni' sustainability strategy, the project will have BREEAM 'Excellent' sustainable construction certification, which guarantees compliance with the highest sustainability standards. A photovoltaic plant will also be installed, as well as an energy-efficient LED lighting system and green areas to make the logistics park a pleasant space for workers. It is important to highlight that the buildings will achieve a 30% reduction in carbon footprint.
This brownfield project brings back to life assets and spaces that have been inoperative for years and their reuse contributes to environmental conservation. "Reclaiming land and redeveloping unused spaces are facets of responsible land management for EU member states and part of their sustainable development policy. We restore spaces back to their original purpose, while at the same time carrying out a range of activities to conserve the environment and local ecosystems. In this way, we contribute to reducing CO2 emissions, create jobs and improve the quality of life of local communities," says Piotr Kociołek, Environmental Director of Panattoni.
In terms of location, it is 11 km from Lisbon Airport and 18 km from the famous Rossio Square, "the heart of Lisbon", with direct access to the A1 North highway, Portugal's longest highway connecting Lisbon with Porto, Santarém, Leiria, Coimbra and Aveiro. It therefore offers a strategic position for all types of companies requiring proximity to the city and last mile delivery, urban distribution, reverse logistics and warehousing in the city.
Detailed Technical Specifications:
● Warehouse 1: 29,142 sqm GLA (up to 3 tenants)
● Warehouse 2: 18,119 sqm of GLA (up to 2 tenants)
● Warehouse 3: 27,390 sqm of GLA (up to 4 tenants)
● Cross-dock 4: 8,859 sqm GLA (single tenant)
The development will be divided into two phases involving new construction and refurbishment of existing facilities; the first phase will be ready by Q3 2025 and the second phase will be built immediately thereafter.
